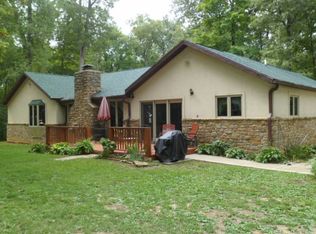So much to offer and well below appraised value! 24 HR notice to show. 3080 sq. ft. home with 3 BR on main level, 3 addit'l. rms. in finished bsmt., geothermal heating and cooling, maintenance free exterior(NO paintin g), carpet replaced 1/06, ceramic floor in entry, KT, and dining area, aluminum clad wood thermal windows, master bath with double vanities, whirlpool tub and seperate shower, walk-in closet. 1.53 superb acres, lrg. rear deck, and more!
This property is off market, which means it's not currently listed for sale or rent on Zillow. This may be different from what's available on other websites or public sources.
