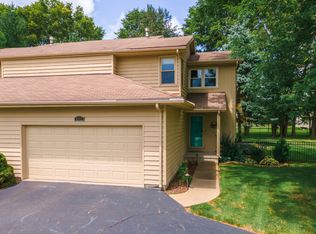Closed
$249,900
8662 Oakmont Rd #0, Bloomington, IL 61705
2beds
1,808sqft
Condominium, Duplex, Single Family Residence
Built in 1983
-- sqft lot
$254,600 Zestimate®
$138/sqft
$2,206 Estimated rent
Home value
$254,600
$234,000 - $278,000
$2,206/mo
Zestimate® history
Loading...
Owner options
Explore your selling options
What's special
Nestled within the highly sought-after Crestwicke Subdivision, this beautifully updated duplex offers the perfect blend of comfort, style, and convenience. With 2 bedrooms and 2.5 bathrooms, this home is ideal for those seeking low-maintenance living in a vibrant golf cart community. The interior boasts fresh, newer paint and sleek, modern flooring throughout, creating a welcoming and contemporary atmosphere. The living and dining areas are perfect for entertaining or relaxing, with plenty of natural light pouring in through the windows. Step outside to your private fenced yard, where you can enjoy the outdoors in peace and privacy. A well-sized deck is perfect for barbecues, lounging, or enjoying your morning coffee.
Zillow last checked: 8 hours ago
Listing updated: September 19, 2025 at 11:37am
Listing courtesy of:
Brandon Holtz 309-824-9955,
RE/MAX Rising
Bought with:
Brandon Holtz
RE/MAX Rising
Source: MRED as distributed by MLS GRID,MLS#: 12431482
Facts & features
Interior
Bedrooms & bathrooms
- Bedrooms: 2
- Bathrooms: 3
- Full bathrooms: 2
- 1/2 bathrooms: 1
Primary bedroom
- Features: Flooring (Carpet), Bathroom (Full)
- Level: Second
- Area: 210 Square Feet
- Dimensions: 14X15
Bedroom 2
- Features: Flooring (Carpet)
- Level: Second
- Area: 143 Square Feet
- Dimensions: 11X13
Dining room
- Features: Flooring (Carpet)
- Level: Main
- Area: 182 Square Feet
- Dimensions: 14X13
Kitchen
- Features: Flooring (Hardwood)
- Level: Main
- Area: 100 Square Feet
- Dimensions: 10X10
Living room
- Features: Flooring (Carpet)
- Level: Main
- Area: 270 Square Feet
- Dimensions: 18X15
Loft
- Features: Flooring (Carpet)
- Level: Second
- Area: 99 Square Feet
- Dimensions: 11X9
Heating
- Natural Gas
Cooling
- Central Air
Appliances
- Included: Range, Microwave, Dishwasher, Refrigerator, Washer, Dryer
Features
- Basement: Unfinished,Full
Interior area
- Total structure area: 2,562
- Total interior livable area: 1,808 sqft
Property
Parking
- Total spaces: 2
- Parking features: On Site, Garage Owned, Attached, Garage
- Attached garage spaces: 2
Accessibility
- Accessibility features: No Disability Access
Lot
- Size: 0.26 Acres
- Dimensions: 76X150
Details
- Parcel number: 2135151020
- Special conditions: None
Construction
Type & style
- Home type: Condo
- Property subtype: Condominium, Duplex, Single Family Residence
Materials
- Cedar
Condition
- New construction: No
- Year built: 1983
Utilities & green energy
- Sewer: Public Sewer
- Water: Public
Community & neighborhood
Location
- Region: Bloomington
- Subdivision: Crestwicke
HOA & financial
HOA
- Has HOA: Yes
- HOA fee: $40 annually
- Services included: None
Other
Other facts
- Listing terms: Conventional
- Ownership: Fee Simple
Price history
| Date | Event | Price |
|---|---|---|
| 9/19/2025 | Sold | $249,900$138/sqft |
Source: | ||
| 8/9/2025 | Contingent | $249,900$138/sqft |
Source: | ||
| 7/31/2025 | Listed for sale | $249,900$138/sqft |
Source: | ||
Public tax history
Tax history is unavailable.
Neighborhood: 61705
Nearby schools
GreatSchools rating
- 5/10Cedar Ridge Elementary SchoolGrades: K-5Distance: 2.7 mi
- 7/10Evans Junior High SchoolGrades: 6-8Distance: 2.1 mi
- 8/10Normal Community High SchoolGrades: 9-12Distance: 8.8 mi
Schools provided by the listing agent
- Elementary: Cedar Ridge Elementary
- Middle: Evans Jr High
- High: Normal Community High School
- District: 5
Source: MRED as distributed by MLS GRID. This data may not be complete. We recommend contacting the local school district to confirm school assignments for this home.
Get pre-qualified for a loan
At Zillow Home Loans, we can pre-qualify you in as little as 5 minutes with no impact to your credit score.An equal housing lender. NMLS #10287.
