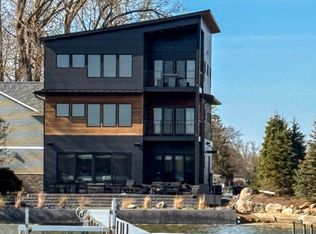Sold
$1,440,000
8662 Cherry Point Rd, Manitou Beach, MI 49253
4beds
3,266sqft
Single Family Residence
Built in 2021
10,018.8 Square Feet Lot
$1,480,200 Zestimate®
$441/sqft
$4,512 Estimated rent
Home value
$1,480,200
$1.41M - $1.55M
$4,512/mo
Zestimate® history
Loading...
Owner options
Explore your selling options
What's special
Prime lakefront on Devils Lake! 70'ft of pristine lake frontage on Cherry Point! Premium home built in 2021 with no expense spared. Fabulous open floor plan with lake views from every room. Living room with fireplace, spacious dining room, leathered dolomite countertops on the custom center island in the fully custom kitchen & walk In pantry. 1st primary suite on the main floor! Luxury 2nd primary suite with balcony, 2 additional bedrooms with jack & jill bath. Large family room, bonus room, laundry & 4th full bath! Maintenance free timber tech covered deck. 3 car garage & parking for up to 8 cars. 3 zone HVAC & whole house generator. Terrific sandy beach with pristine crystal clear water. Enjoy boating, tubing, skiing & gathering at the sand bar.
Zillow last checked: 8 hours ago
Listing updated: June 12, 2025 at 02:43pm
Listed by:
Mark Riggle 517-547-3340,
RE/MAX IRISH HILLS REALTY
Bought with:
Mark Baker
Source: MichRIC,MLS#: 24054902
Facts & features
Interior
Bedrooms & bathrooms
- Bedrooms: 4
- Bathrooms: 5
- Full bathrooms: 4
- 1/2 bathrooms: 1
- Main level bedrooms: 1
Primary bedroom
- Level: Main
- Area: 252
- Dimensions: 14.00 x 18.00
Primary bedroom
- Level: Upper
- Area: 315
- Dimensions: 21.00 x 15.00
Bedroom 2
- Level: Upper
- Area: 132
- Dimensions: 11.00 x 12.00
Bedroom 3
- Level: Upper
- Area: 120
- Dimensions: 10.00 x 12.00
Primary bathroom
- Level: Main
- Area: 45
- Dimensions: 5.00 x 9.00
Primary bathroom
- Level: Upper
- Area: 98
- Dimensions: 7.00 x 14.00
Dining area
- Level: Main
- Area: 154
- Dimensions: 11.00 x 14.00
Family room
- Level: Upper
- Area: 476
- Dimensions: 28.00 x 17.00
Kitchen
- Level: Main
- Area: 168
- Dimensions: 12.00 x 14.00
Laundry
- Level: Upper
- Area: 55
- Dimensions: 5.00 x 11.00
Living room
- Level: Main
- Area: 464
- Dimensions: 29.00 x 16.00
Recreation
- Level: Upper
- Area: 360
- Dimensions: 18.00 x 20.00
Heating
- Forced Air
Cooling
- Central Air
Appliances
- Included: Dishwasher, Disposal, Dryer, Microwave, Range, Refrigerator, Washer, Water Softener Owned
- Laundry: Laundry Room, Upper Level
Features
- Ceiling Fan(s), Center Island, Pantry
- Flooring: Carpet, Vinyl
- Windows: Window Treatments
- Basement: Michigan Basement
- Number of fireplaces: 1
- Fireplace features: Living Room
Interior area
- Total structure area: 3,266
- Total interior livable area: 3,266 sqft
Property
Parking
- Total spaces: 3
- Parking features: Garage Door Opener, Attached
- Garage spaces: 3
Features
- Stories: 2
- Exterior features: Balcony
- Waterfront features: Lake
- Body of water: Devils Lake
Lot
- Size: 10,018 sqft
- Dimensions: 50 x 232 x 70 x 178
Details
- Parcel number: RL0840025000
Construction
Type & style
- Home type: SingleFamily
- Architectural style: Chalet
- Property subtype: Single Family Residence
Materials
- Stone, Vinyl Siding
- Roof: Shingle
Condition
- New construction: No
- Year built: 2021
Utilities & green energy
- Sewer: Public Sewer
- Water: Well
- Utilities for property: Natural Gas Available, Natural Gas Connected
Community & neighborhood
Location
- Region: Manitou Beach
Other
Other facts
- Listing terms: Cash,Conventional
- Road surface type: Paved
Price history
| Date | Event | Price |
|---|---|---|
| 6/12/2025 | Sold | $1,440,000-9.9%$441/sqft |
Source: | ||
| 5/20/2025 | Contingent | $1,599,000$490/sqft |
Source: | ||
| 4/10/2025 | Price change | $1,599,000-5.7%$490/sqft |
Source: | ||
| 10/17/2024 | Listed for sale | $1,695,000+465%$519/sqft |
Source: | ||
| 3/19/2020 | Sold | $300,000+33.3%$92/sqft |
Source: Public Record Report a problem | ||
Public tax history
| Year | Property taxes | Tax assessment |
|---|---|---|
| 2025 | $10,196 +3.8% | $565,380 +3.5% |
| 2024 | $9,818 | $546,189 +5.9% |
| 2023 | -- | $515,622 +24.1% |
Find assessor info on the county website
Neighborhood: 49253
Nearby schools
GreatSchools rating
- 3/10Addison Elementary SchoolGrades: K-5Distance: 2.7 mi
- 6/10Addison Middle SchoolGrades: 6-8Distance: 2.7 mi
- 8/10Addison High SchoolGrades: 9-12Distance: 2.7 mi
Get pre-qualified for a loan
At Zillow Home Loans, we can pre-qualify you in as little as 5 minutes with no impact to your credit score.An equal housing lender. NMLS #10287.
