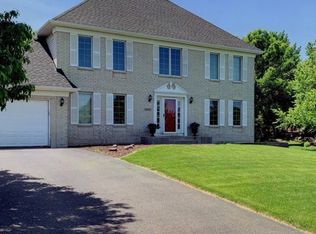This home is in pristine condition and has been meticulously maintained! The Pointe neighborhood is an upscale neighborhood of executive homes. Numerous updates include: New roof with GAF shingles 2011, luxury vinyl plank flooring, carpet and paint 2016, water heater 2017. Several updated windows (Renewal by Anderson) The kitchen features granite, wall oven, center island, custom cabinetry. Main floor office with french doors. Vaulted master bedroom and bath with corner jetted tub. Fenced yard. See additional information in the supplements and at the home.
This property is off market, which means it's not currently listed for sale or rent on Zillow. This may be different from what's available on other websites or public sources.
