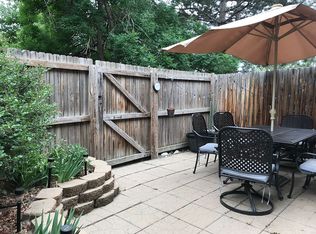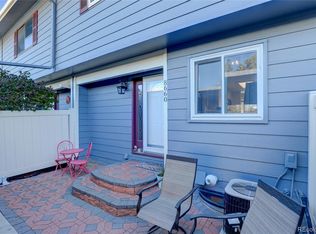Sold for $425,000 on 07/23/24
$425,000
8662 Carr Loop, Arvada, CO 80005
2beds
1,650sqft
Townhouse
Built in 1982
1,568 Square Feet Lot
$409,900 Zestimate®
$258/sqft
$2,303 Estimated rent
Home value
$409,900
$381,000 - $439,000
$2,303/mo
Zestimate® history
Loading...
Owner options
Explore your selling options
What's special
Welcome home to your coveted end unit townhouse that backs to green space! The expanded kitchen features white cabinets, new countertops, and stainless steel appliances. The generous living room has been updated with a gas log fireplace, ready for you to cozy up with your favorite book. Enjoy effortless entertaining this summer with access to your private backyard patio, providing plenty of space for al fresco dining, morning coffee, and your four-legged friends. This popular floor plan features two primary suites, each with an updated ensuite bath - perfect for roommates or guest privacy. Watching the Olympics or hosting game nights will be a breeze in your finished basement and nearby bathroom for convenient access. This is one of the select units that has a 2 car garage, protecting your cars and toys + ample storage. The home has a new electrical panel, newer windows & water heater, and ready for you to move in and add your personal touches! Enjoy the green space and Little Dry Creek right behind you connecting to Trailside Park, while also being a quick drive from the boundless amenities on Wadsworth. With nearby Standley Lake, Indian Tree Golf Club, and easy access to Boulder or downtown Denver, this is an ideal location for any lifestyle!
Zillow last checked: 8 hours ago
Listing updated: October 01, 2024 at 11:07am
Listed by:
EMPOWERHOME Team 303-424-7575 Colorado-Contracts@empowerhome.com,
Keller Williams DTC
Bought with:
Anna Cesario, 100104841
Compass - Denver
Lori Abbey, 100033680
Compass - Denver
Source: REcolorado,MLS#: 2576008
Facts & features
Interior
Bedrooms & bathrooms
- Bedrooms: 2
- Bathrooms: 4
- Full bathrooms: 2
- 3/4 bathrooms: 1
- 1/2 bathrooms: 1
- Main level bathrooms: 1
Primary bedroom
- Level: Upper
- Area: 182 Square Feet
- Dimensions: 13 x 14
Bedroom
- Level: Upper
- Area: 170 Square Feet
- Dimensions: 10 x 17
Primary bathroom
- Description: Ensuite
- Level: Upper
- Area: 35 Square Feet
- Dimensions: 5 x 7
Bathroom
- Level: Main
- Area: 30 Square Feet
- Dimensions: 5 x 6
Bathroom
- Description: Ensuite
- Level: Upper
- Area: 35 Square Feet
- Dimensions: 5 x 7
Bathroom
- Level: Basement
- Area: 40 Square Feet
- Dimensions: 5 x 8
Dining room
- Level: Main
- Area: 63 Square Feet
- Dimensions: 7 x 9
Family room
- Level: Basement
- Area: 288 Square Feet
- Dimensions: 16 x 18
Kitchen
- Level: Main
- Area: 112 Square Feet
- Dimensions: 7 x 16
Laundry
- Level: Basement
- Area: 56 Square Feet
- Dimensions: 7 x 8
Living room
- Level: Main
- Area: 120 Square Feet
- Dimensions: 10 x 12
Heating
- Forced Air, Natural Gas
Cooling
- Central Air
Appliances
- Included: Dishwasher, Dryer, Gas Water Heater, Microwave, Oven, Refrigerator, Washer
- Laundry: Laundry Closet
Features
- Ceiling Fan(s), Primary Suite
- Flooring: Carpet, Tile
- Windows: Double Pane Windows
- Basement: Finished
- Number of fireplaces: 1
- Fireplace features: Gas Log, Living Room
- Common walls with other units/homes: End Unit,No One Above,No One Below,1 Common Wall
Interior area
- Total structure area: 1,650
- Total interior livable area: 1,650 sqft
- Finished area above ground: 1,100
- Finished area below ground: 500
Property
Parking
- Total spaces: 7
- Parking features: Concrete, Storage
- Garage spaces: 2
- Details: Off Street Spaces: 5
Features
- Levels: Two
- Stories: 2
- Entry location: Ground
- Patio & porch: Patio
- Exterior features: Private Yard
- Fencing: Full
Lot
- Size: 1,568 sqft
- Features: Greenbelt
Details
- Parcel number: 153068
- Special conditions: Standard
Construction
Type & style
- Home type: Townhouse
- Property subtype: Townhouse
- Attached to another structure: Yes
Materials
- Frame, Wood Siding
- Roof: Composition
Condition
- Updated/Remodeled
- Year built: 1982
Utilities & green energy
- Electric: 110V
- Sewer: Public Sewer
- Water: Public
- Utilities for property: Cable Available, Electricity Connected, Natural Gas Connected
Community & neighborhood
Location
- Region: Westminster
- Subdivision: Trailside
HOA & financial
HOA
- Has HOA: Yes
- HOA fee: $450 monthly
- Amenities included: Pool, Spa/Hot Tub
- Services included: Maintenance Grounds, Maintenance Structure, Recycling, Snow Removal, Trash, Water
- Association name: Trailside Townhome Association
- Association phone: 303-420-4433
Other
Other facts
- Listing terms: Cash,Conventional,FHA,VA Loan
- Ownership: Individual
- Road surface type: Paved
Price history
| Date | Event | Price |
|---|---|---|
| 7/23/2024 | Sold | $425,000$258/sqft |
Source: | ||
| 6/18/2024 | Pending sale | $425,000$258/sqft |
Source: | ||
| 6/12/2024 | Listed for sale | $425,000+174.2%$258/sqft |
Source: | ||
| 1/7/2008 | Sold | $155,000$94/sqft |
Source: Public Record | ||
Public tax history
| Year | Property taxes | Tax assessment |
|---|---|---|
| 2024 | $1,127 +24.4% | $21,495 |
| 2023 | $906 -38.3% | $21,495 +15.6% |
| 2022 | $1,468 +2.8% | $18,597 -2.8% |
Find assessor info on the county website
Neighborhood: 80005
Nearby schools
GreatSchools rating
- 8/10Weber Elementary SchoolGrades: K-5Distance: 0.6 mi
- 4/10Moore Middle SchoolGrades: 6-8Distance: 0.2 mi
- 6/10Pomona High SchoolGrades: 9-12Distance: 0.4 mi
Schools provided by the listing agent
- Elementary: Weber
- Middle: Moore
- High: Pomona
- District: Jefferson County R-1
Source: REcolorado. This data may not be complete. We recommend contacting the local school district to confirm school assignments for this home.
Get a cash offer in 3 minutes
Find out how much your home could sell for in as little as 3 minutes with a no-obligation cash offer.
Estimated market value
$409,900
Get a cash offer in 3 minutes
Find out how much your home could sell for in as little as 3 minutes with a no-obligation cash offer.
Estimated market value
$409,900

