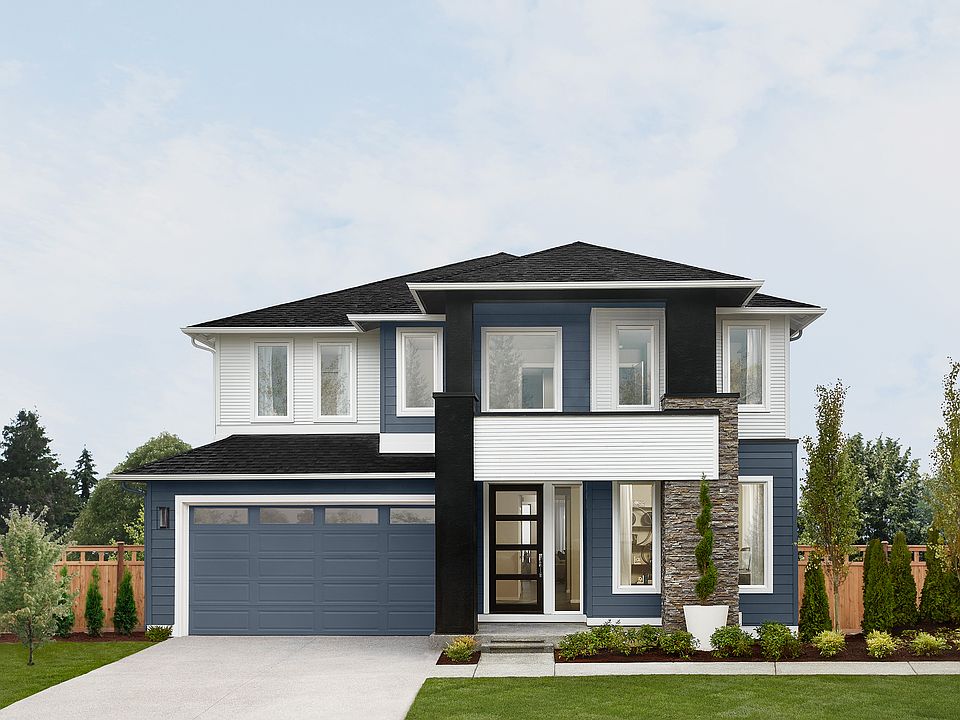Azalea by MainVue Homes at Dashwood at Maycreek is a basement home design that inspires innovation. At the Foyer you are greeted by the Home Office and Multi-Purpose Room. The Gourmet Kitchen features 3cm Quartz counters, Stainless Steel appliances and Frameless Cabinetry and Grand Butler’s Pantry. The Signature Outdoor Room is accessed via three wall-height sliding glass doors from the Great Room, Dining and Kitchen. Downstairs, find a Guest Room, Full Bathroom, Recreation Room, and Covered Patio. Upstairs, there are secondary bedrooms await, Leisure Room and the luxurious Grand Suite. Customer registration policy Buyer’s Broker to visit or be registered on Buyer’s 1st visit for full Commission or commission is reduced.
Active
$2,104,995
8662 121st Place SE, Newcastle, WA 98056
5beds
4,273sqft
Single Family Residence
Built in 2023
5,458 sqft lot
$-- Zestimate®
$493/sqft
$155/mo HOA
What's special
Covered patioGourmet kitchenHome officeGuest roomMulti-purpose roomLuxurious grand suiteWall-height sliding glass doors
- 318 days
- on Zillow |
- 170 |
- 9 |
Zillow last checked: 7 hours ago
Listing updated: June 13, 2025 at 12:28pm
Listed by:
Manpreet Sandurya,
Teambuilder KW,
Tammy Nelson,
Teambuilder KW
Source: NWMLS,MLS#: 2276116
Travel times
Schedule tour
Select your preferred tour type — either in-person or real-time video tour — then discuss available options with the builder representative you're connected with.
Select a date
Facts & features
Interior
Bedrooms & bathrooms
- Bedrooms: 5
- Bathrooms: 4
- Full bathrooms: 3
- 1/2 bathrooms: 1
- Main level bathrooms: 1
Primary bedroom
- Description: Dressing Room
Bedroom
- Description: Guest Room w walk in closet
- Level: Lower
Bedroom
- Description: Bedroom 4
Bedroom
- Description: Bedroom 3
Bedroom
- Description: Bedroom 2
Bathroom full
- Description: Basement bath
- Level: Lower
Bathroom full
- Description: Grand bath w/powder room & dressing room
Bathroom full
- Description: Hall bath
Other
- Description: Powder Room
- Level: Main
Bonus room
- Description: Outdoor Room
- Level: Main
Bonus room
- Description: Multi-purpose room
- Level: Main
Bonus room
- Description: Leisure room
Bonus room
- Description: Outdoor Covered Patio
- Level: Lower
Den office
- Description: Home Office
- Level: Main
Dining room
- Level: Main
Entry hall
- Level: Main
Great room
- Level: Main
Kitchen with eating space
- Description: Grand Butler's Pantry
- Level: Main
Rec room
- Level: Lower
Heating
- Fireplace, 90%+ High Efficiency, Forced Air, Heat Pump, Electric, Natural Gas
Cooling
- 90%+ High Efficiency, Central Air, Forced Air, Heat Pump
Appliances
- Included: Dishwasher(s), Disposal, Microwave(s), Stove(s)/Range(s), Garbage Disposal, Water Heater: Electric-Tank, Water Heater Location: Garage
Features
- Bath Off Primary, Dining Room, High Tech Cabling, Walk-In Pantry
- Flooring: Hardwood, Laminate, Carpet
- Windows: Double Pane/Storm Window
- Basement: Daylight
- Number of fireplaces: 1
- Fireplace features: Gas, Main Level: 1, Fireplace
Interior area
- Total structure area: 4,273
- Total interior livable area: 4,273 sqft
Video & virtual tour
Property
Parking
- Total spaces: 2
- Parking features: Attached Garage
- Attached garage spaces: 2
Features
- Levels: Two
- Stories: 2
- Entry location: Main
- Patio & porch: Bath Off Primary, Double Pane/Storm Window, Dining Room, Fireplace, High Tech Cabling, Laminate, Walk-In Pantry, Water Heater
- Has view: Yes
- View description: Territorial
Lot
- Size: 5,458 sqft
- Features: Curbs, Paved, Sidewalk, Cable TV, Fenced-Fully, Gas Available, High Speed Internet, Patio
- Topography: Level
Details
- Parcel number: 1901700130
- Zoning description: Jurisdiction: City
- Special conditions: Standard
Construction
Type & style
- Home type: SingleFamily
- Architectural style: Northwest Contemporary
- Property subtype: Single Family Residence
Materials
- Cement Planked, Cement Plank
- Foundation: Poured Concrete
- Roof: Composition
Condition
- Very Good
- New construction: Yes
- Year built: 2023
- Major remodel year: 2024
Details
- Builder name: MainVue Homes
Utilities & green energy
- Sewer: Sewer Connected
- Water: Public
Community & HOA
Community
- Features: CCRs
- Subdivision: Dashwood at May Creek
HOA
- HOA fee: $155 monthly
Location
- Region: Newcastle
Financial & listing details
- Price per square foot: $493/sqft
- Date on market: 3/2/2025
- Listing terms: Cash Out,Conventional,FHA,VA Loan
- Inclusions: Dishwasher(s), Garbage Disposal, Microwave(s), Stove(s)/Range(s)
- Cumulative days on market: 114 days
About the community
Just when you couldn't imagine it getting any better, Dashwood at May Creek delivers even more of the finest sophistication and amenities that Newcastle and MainVue Homes have to offer. An ideal nexus connecting Bellevue, Renton and Issaquah and just 15 miles from downtown Seattle, this exclusive community setting infuses a modern twist on an outdoor lover's dream-come-true. Framed by fragrant woodlands and naturally protected wetlands, Dashwood at May Creek maximizes the intimacy of its peaceful surroundings. Year-round warmth from an outdoor neighborhood firepit and several all-season walking trails combine to define its sense of community. Three outdoor exercise stations dotting these trails inspire healthy lifestyles that homebuyers have come to identify with Newcastle's luxurious vibe. At its hilltop peak: The Golf Club at Newcastle- a premier championship course with panoramic views of Mount Rainier, Lake Washington and beyond. Meanwhile, freshwater swimming, boating and colorful playground equipment are as close as Lake Boren Park and Newcastle Beach Park. Another quick drive away: 35 miles of hardy hiking trails throughout the 3,000-acre Cougar Mountain Regional Wildland Park. Peaceful and convenient, the spacious arrangement of Dashwood at May Creek is expected to appeal to buyers seeking homesites ready for larger MainVue home designs - including some three-level basement plans with Recreation Rooms that open out into full rear lawns for backyard games and parties. Crafted for work/life balance, spacious MainVue home designs available here feature urbane Home Offices separate from Multi-Purpose and Leisure rooms - flexible enough for both casual entertainment and school homework.
Source: MainVue Homes

