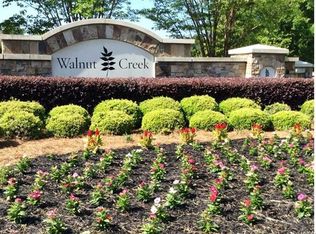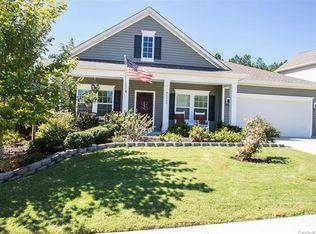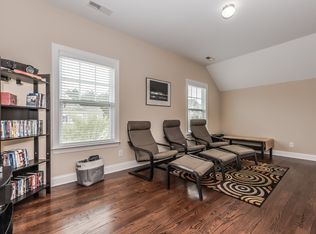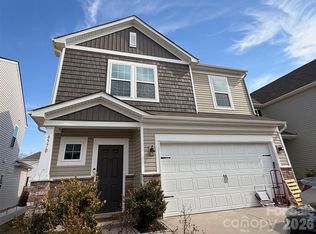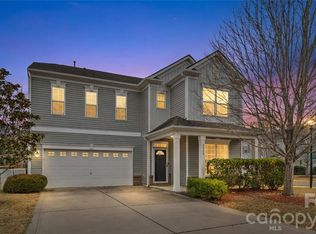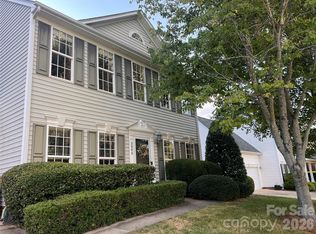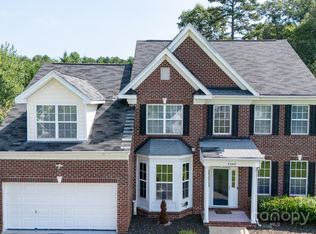Welcome to the Walnut Creek community in Indian Land - a fast growing area
just south of Charlotte, NC. Lovely 2-level home on a corner lot. En suite
primary bedroom on main level with second en suite bedroom on 2nd level.
Office or second bedroom on main level has glass double doors. Main level also
has formal dining room and family room with shared gas fireplace; Eat-in kitchen
along with seating at counter. Upgrade - induction stove top, double wall oven
and warming drawer. Open floor plan allows room for entertaining and family
fun. Screened porch. Outdoor gas connection for gas grill. In-ground irrigation.
Plantation shutters. Blinds and custom curtains remain.
Active
$489,900
86614 Arrington Rd, Lancaster, SC 29720
4beds
2,593sqft
Est.:
Single Family Residence
Built in 2008
0.22 Acres Lot
$475,900 Zestimate®
$189/sqft
$60/mo HOA
What's special
Plantation shuttersEn suite bedroomIn-ground irrigationCorner lotEat-in kitchenWarming drawerScreened porch
- 181 days |
- 467 |
- 9 |
Zillow last checked: 8 hours ago
Listing updated: October 25, 2025 at 12:06pm
Listing Provided by:
Judy Anderson jphawkins@comporium.net,
Hawkins Realty Inc.
Source: Canopy MLS as distributed by MLS GRID,MLS#: 4297508
Tour with a local agent
Facts & features
Interior
Bedrooms & bathrooms
- Bedrooms: 4
- Bathrooms: 4
- Full bathrooms: 3
- 1/2 bathrooms: 1
- Main level bedrooms: 2
Primary bedroom
- Level: Main
Bedroom s
- Features: See Remarks
- Level: Main
Bedroom s
- Level: Upper
Bedroom s
- Features: See Remarks
- Level: Upper
Bathroom full
- Level: Main
Bonus room
- Level: Upper
Dining area
- Features: See Remarks
- Level: Main
Family room
- Features: See Remarks
- Level: Main
Kitchen
- Features: See Remarks
- Level: Main
Heating
- Forced Air, Natural Gas
Cooling
- Ceiling Fan(s), Electric, Zoned
Appliances
- Included: Dishwasher, Double Oven, Dryer, Exhaust Fan, Refrigerator, Washer
- Laundry: Utility Room, Main Level, Washer Hookup
Features
- Kitchen Island
- Doors: French Doors, Insulated Door(s)
- Windows: Insulated Windows, Window Treatments
- Has basement: No
- Fireplace features: Family Room, Gas Log
Interior area
- Total structure area: 2,593
- Total interior livable area: 2,593 sqft
- Finished area above ground: 2,593
- Finished area below ground: 0
Property
Parking
- Total spaces: 2
- Parking features: Driveway, Attached Garage, Garage on Main Level
- Attached garage spaces: 2
- Has uncovered spaces: Yes
Accessibility
- Accessibility features: Two or More Access Exits
Features
- Levels: One and One Half
- Stories: 1.5
- Patio & porch: Rear Porch, Screened
- Exterior features: In-Ground Irrigation
Lot
- Size: 0.22 Acres
- Dimensions: 22.85 x 28.05 x 38.54 x .216 x 97.12 x 76.05 x 145.9
- Features: Corner Lot, Wooded
Details
- Parcel number: 0014M0D021.00
- Zoning: PDD
- Special conditions: Estate
Construction
Type & style
- Home type: SingleFamily
- Architectural style: Transitional
- Property subtype: Single Family Residence
Materials
- Stone, Vinyl
- Foundation: Slab
Condition
- New construction: No
- Year built: 2008
Utilities & green energy
- Sewer: County Sewer
- Water: County Water
- Utilities for property: Cable Available
Community & HOA
Community
- Subdivision: Walnut Creek
HOA
- Has HOA: Yes
- HOA fee: $362 semi-annually
- HOA name: Hawthorne Management Company
- HOA phone: 704-377-0114
Location
- Region: Lancaster
Financial & listing details
- Price per square foot: $189/sqft
- Tax assessed value: $259,000
- Annual tax amount: $3,579
- Date on market: 8/29/2025
- Cumulative days on market: 321 days
- Road surface type: Concrete, Paved
Estimated market value
$475,900
$452,000 - $500,000
$2,517/mo
Price history
Price history
| Date | Event | Price |
|---|---|---|
| 8/29/2025 | Listed for sale | $489,900-5.8%$189/sqft |
Source: | ||
| 8/15/2025 | Listing removed | $519,900$201/sqft |
Source: | ||
| 7/8/2025 | Price change | $519,900-4.6%$201/sqft |
Source: | ||
| 5/21/2025 | Price change | $544,900-2.3%$210/sqft |
Source: | ||
| 3/28/2025 | Listed for sale | $557,500+112.3%$215/sqft |
Source: | ||
| 7/9/2008 | Sold | $262,570$101/sqft |
Source: Public Record Report a problem | ||
Public tax history
Public tax history
| Year | Property taxes | Tax assessment |
|---|---|---|
| 2024 | $3,579 | $10,360 |
| 2023 | $3,579 +2.1% | $10,360 |
| 2022 | $3,507 | $10,360 |
| 2021 | $3,507 +11.1% | $10,360 +11.1% |
| 2020 | $3,156 +0.1% | $9,324 |
| 2019 | $3,153 +53.2% | $9,324 |
| 2018 | $2,058 +24.1% | $9,324 |
| 2017 | $1,658 | -- |
| 2016 | $1,658 | -- |
| 2015 | $1,658 | -- |
| 2014 | -- | -- |
| 2011 | -- | $202,700 -23.8% |
| 2010 | -- | $266,100 |
| 2009 | -- | $266,100 |
Find assessor info on the county website
BuyAbility℠ payment
Est. payment
$2,575/mo
Principal & interest
$2299
Property taxes
$216
HOA Fees
$60
Climate risks
Neighborhood: 29720
Nearby schools
GreatSchools rating
- 4/10Van Wyck ElementaryGrades: PK-4Distance: 5.7 mi
- 4/10Indian Land Middle SchoolGrades: 6-8Distance: 3.9 mi
- 7/10Indian Land High SchoolGrades: 9-12Distance: 3 mi
Schools provided by the listing agent
- Elementary: Van Wyck
- Middle: Indian Land
- High: Indian Land
Source: Canopy MLS as distributed by MLS GRID. This data may not be complete. We recommend contacting the local school district to confirm school assignments for this home.
