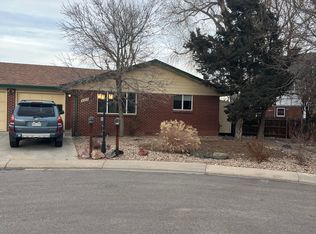Sold for $520,000 on 06/27/25
$520,000
8661 W 32nd Place, Wheat Ridge, CO 80033
3beds
2,350sqft
Duplex
Built in 1961
6,347 Square Feet Lot
$506,500 Zestimate®
$221/sqft
$2,461 Estimated rent
Home value
$506,500
$476,000 - $542,000
$2,461/mo
Zestimate® history
Loading...
Owner options
Explore your selling options
What's special
Nestled in a quiet cul-de-sac in a fantastic Wheat Ridge neighborhood, this beautifully updated half duplex offers convenience, charm, and opportunity. With no HOA fees and backing to currently vacant land, it’s the perfect retreat while remaining close to everything you need.
The main level boasts 3 large bedrooms with hardwood floors and an updated bathroom featuring a new tile shower and modern vanity. The remodeled kitchen is a showstopper, featuring brand-new cabinets, quartz countertops, stainless steel appliances, and a stylish tile backsplash. Natural light pours in through new windows, highlighting the care and quality put into this home.
Downstairs, a massive unfinished basement offers endless possibilities—add bedrooms, bathrooms, a recreation space, or storage to truly make it your own. The large gated backyard provides a private outdoor haven for relaxing, entertaining, or gardening.
With 2,300 square feet of total space, an updated electrical panel, and an attached 1-car garage, this home is ready to meet all your needs. Don’t miss the chance to make it yours—schedule a showing today!
Zillow last checked: 8 hours ago
Listing updated: June 28, 2025 at 08:08am
Listed by:
Sean Gribbons 303-883-3833 sean@tgsbrokerage.com,
The Gold Standard Brokerage
Bought with:
Jim Hendry, 40046289
Open Real Estate Inc.
Shannon Hendry, 100030845
Open Real Estate Inc.
Source: REcolorado,MLS#: 1561939
Facts & features
Interior
Bedrooms & bathrooms
- Bedrooms: 3
- Bathrooms: 1
- Full bathrooms: 1
- Main level bathrooms: 1
- Main level bedrooms: 3
Bedroom
- Level: Main
Bedroom
- Level: Main
Bedroom
- Level: Main
Bathroom
- Level: Main
Dining room
- Level: Main
Kitchen
- Level: Main
Living room
- Level: Main
Heating
- Forced Air
Cooling
- None
Appliances
- Included: Dishwasher, Microwave, Range, Refrigerator
Features
- Ceiling Fan(s), Quartz Counters
- Flooring: Tile, Wood
- Basement: Full,Unfinished
- Common walls with other units/homes: 1 Common Wall
Interior area
- Total structure area: 2,350
- Total interior livable area: 2,350 sqft
- Finished area above ground: 1,175
- Finished area below ground: 0
Property
Parking
- Total spaces: 2
- Parking features: Concrete
- Attached garage spaces: 1
- Details: Off Street Spaces: 1
Features
- Levels: One
- Stories: 1
- Patio & porch: Covered
Lot
- Size: 6,347 sqft
Details
- Parcel number: 8661
- Special conditions: Standard
Construction
Type & style
- Home type: SingleFamily
- Property subtype: Duplex
- Attached to another structure: Yes
Materials
- Brick, Frame
- Roof: Unknown
Condition
- Updated/Remodeled
- Year built: 1961
Utilities & green energy
- Sewer: Public Sewer
- Water: Public
Community & neighborhood
Security
- Security features: Carbon Monoxide Detector(s), Smoke Detector(s)
Location
- Region: Wheat Ridge
- Subdivision: Dudley Acres
Other
Other facts
- Listing terms: Cash,Conventional,FHA,VA Loan
- Ownership: Corporation/Trust
Price history
| Date | Event | Price |
|---|---|---|
| 6/27/2025 | Sold | $520,000-1%$221/sqft |
Source: | ||
| 6/2/2025 | Pending sale | $525,000$223/sqft |
Source: | ||
| 5/23/2025 | Price change | $525,000-3.7%$223/sqft |
Source: | ||
| 5/21/2025 | Pending sale | $545,000$232/sqft |
Source: | ||
| 5/12/2025 | Listed for sale | $545,000$232/sqft |
Source: | ||
Public tax history
Tax history is unavailable.
Neighborhood: 80033
Nearby schools
GreatSchools rating
- 5/10Stevens Elementary SchoolGrades: PK-5Distance: 1.2 mi
- 5/10Everitt Middle SchoolGrades: 6-8Distance: 1 mi
- 7/10Wheat Ridge High SchoolGrades: 9-12Distance: 0.6 mi
Schools provided by the listing agent
- Elementary: Wilmore-Davis
- Middle: Everitt
- High: Wheat Ridge
- District: Jefferson County R-1
Source: REcolorado. This data may not be complete. We recommend contacting the local school district to confirm school assignments for this home.
Get a cash offer in 3 minutes
Find out how much your home could sell for in as little as 3 minutes with a no-obligation cash offer.
Estimated market value
$506,500
Get a cash offer in 3 minutes
Find out how much your home could sell for in as little as 3 minutes with a no-obligation cash offer.
Estimated market value
$506,500
