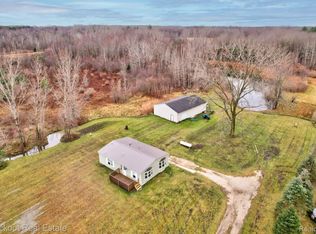Sold for $339,000
$339,000
8661 Vassar Rd, Millington, MI 48746
5beds
2,660sqft
Single Family Residence
Built in 1980
2.27 Acres Lot
$364,600 Zestimate®
$127/sqft
$2,463 Estimated rent
Home value
$364,600
Estimated sales range
Not available
$2,463/mo
Zestimate® history
Loading...
Owner options
Explore your selling options
What's special
A ray of sunshine in your home search- this 2,500 sq ft, 6 bedroom ranch delivers on your long wish list, and is a true gem for multi-generational living offering immediate occupancy. Set on a sprawling 2.27-acre lot, just 3 miles from downtown Millington, this home offers an insulated, attached garage and an expansive 34x65' semi-insulated pole barn, complete with a newer metal roof (2018), a cement floor, electric, and a car lift—ideal for hobbyists! Step inside to find a cozy, firelit living room adorned with skylights, and durable LVP flooring that extends from the open kitchen and dining area to the impressive mother-in-law suite addition. This versatile room with beautiful views has its own entrance with handicap ramp, and can serve as a luxurious primary bedroom or in-home business space, featuring soaring vaulted ceilings, new skylights, a spacious walk-in closet, a kitchenette with sink and room for a fridge, and a bathroom with an accessible walk-in shower. The main floor also boasts convenient first-floor laundry, a second potential primary bedroom with its own en suite bath, and two additional bedrooms, ensuring plenty of space for everyone. The basement with egress windows offers even more potential with two additional bedrooms, and is ready to be finished to suit your needs. This home has been thoughtfully updated, including a new roof and skylights (2024), two furnaces servicing the main house and addition (2017/2019), an on-demand water heater (2019), and energy-efficient A/C units with heat pumps (2020/2019). Additional features include a Bluetooth sump pump alarm, generator outlet, and hot/cold exterior water spigots. With plenty of space to entertain, you’ll love the covered patio and newer above-ground pool from Bridgeport Pools (2020) with deck —perfect for summer gatherings. This is a home that truly has it all, offering room to grow!
Zillow last checked: 8 hours ago
Listing updated: September 17, 2025 at 01:15pm
Listed by:
Rachel M Opperman Clark 989-385-1959,
Knockout Real Estate
Bought with:
Jeanna Gooch, 6501283353
The Brokerage Real Estate Enthusiasts
Source: Realcomp II,MLS#: 20250015173
Facts & features
Interior
Bedrooms & bathrooms
- Bedrooms: 5
- Bathrooms: 3
- Full bathrooms: 3
Primary bedroom
- Level: Entry
- Area: 621
- Dimensions: 23 x 27
Bedroom
- Level: Entry
- Area: 143
- Dimensions: 11 x 13
Bedroom
- Level: Entry
- Area: 182
- Dimensions: 14 x 13
Bedroom
- Level: Basement
- Area: 165
- Dimensions: 15 x 11
Bedroom
- Level: Basement
- Area: 121
- Dimensions: 11 x 11
Other
- Level: Entry
- Area: 80
- Dimensions: 8 x 10
Other
- Level: Entry
- Area: 253
- Dimensions: 11 x 23
Other
- Level: Entry
- Area: 60
- Dimensions: 6 x 10
Bonus room
- Level: Entry
- Area: 60
- Dimensions: 6 x 10
Dining room
- Level: Entry
- Area: 224
- Dimensions: 16 x 14
Kitchen
- Level: Entry
- Area: 176
- Dimensions: 16 x 11
Living room
- Level: Entry
- Area: 231
- Dimensions: 11 x 21
Heating
- Forced Air, Propane
Cooling
- Ceiling Fans, Central Air
Appliances
- Included: Dishwasher, Dryer, Free Standing Refrigerator, Range Hood, Washer
Features
- Basement: Finished,Partial
- Has fireplace: Yes
- Fireplace features: Living Room
Interior area
- Total interior livable area: 2,660 sqft
- Finished area above ground: 2,374
- Finished area below ground: 286
Property
Parking
- Total spaces: 2.5
- Parking features: Twoand Half Car Garage, Attached, Electricityin Garage
- Attached garage spaces: 2.5
Features
- Levels: One
- Stories: 1
- Entry location: GroundLevelwSteps
- Patio & porch: Deck, Porch
- Pool features: Above Ground
Lot
- Size: 2.27 Acres
- Dimensions: 200 x 494 x 200 x 494
Details
- Additional structures: Pole Barn
- Parcel number: 017018000090000
- Special conditions: Short Sale No,Standard
Construction
Type & style
- Home type: SingleFamily
- Architectural style: Ranch
- Property subtype: Single Family Residence
Materials
- Vinyl Siding
- Foundation: Basement, Block, Sump Pump
Condition
- New construction: No
- Year built: 1980
Utilities & green energy
- Sewer: Septic Tank
- Water: Well
Community & neighborhood
Location
- Region: Millington
Other
Other facts
- Listing agreement: Exclusive Right To Sell
- Listing terms: Cash,Conventional,FHA,Usda Loan
Price history
| Date | Event | Price |
|---|---|---|
| 4/16/2025 | Sold | $339,000$127/sqft |
Source: | ||
| 3/15/2025 | Pending sale | $339,000$127/sqft |
Source: | ||
| 3/10/2025 | Listed for sale | $339,000+81.3%$127/sqft |
Source: | ||
| 6/16/2017 | Sold | $187,000$70/sqft |
Source: | ||
Public tax history
| Year | Property taxes | Tax assessment |
|---|---|---|
| 2025 | $3,281 +14.4% | $154,900 +3.1% |
| 2024 | $2,867 -1.1% | $150,200 +4.2% |
| 2023 | $2,899 +7.3% | $144,100 -5% |
Find assessor info on the county website
Neighborhood: 48746
Nearby schools
GreatSchools rating
- 6/10Kirk Elementary SchoolGrades: K-5Distance: 3 mi
- 4/10Millington Junior High SchoolGrades: 6-8Distance: 3.3 mi
- 6/10Millington High SchoolGrades: 9-12Distance: 3.3 mi
Get a cash offer in 3 minutes
Find out how much your home could sell for in as little as 3 minutes with a no-obligation cash offer.
Estimated market value$364,600
Get a cash offer in 3 minutes
Find out how much your home could sell for in as little as 3 minutes with a no-obligation cash offer.
Estimated market value
$364,600
