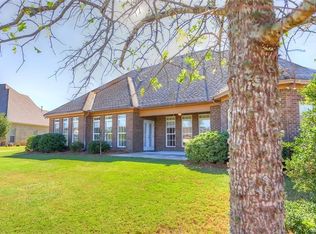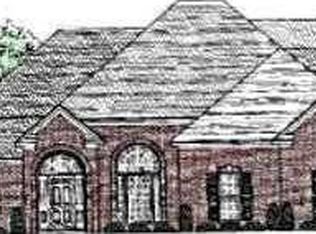The versatility of this house is amazing with 2511 feet downstairs, 1139 upstairs plus 894 square feet in the triple car garage. Master bedroom with master bath plus 1/2 bath, office, dining room, eat in kitchen, family room and laundry room on the main level. 3 bedrooms upstairs. 2 bedrooms share a Jack-n-Jill bath while the 3rd bedroom is more like a suite with a private bath. ! bedroom has walk in access to large unfinished room. All have walk-in closets One bedroom has walk in access to a future unfinished room. There are gorgeous wood floors by Bird Wood flooring finished on site in the foyer, office, dining room and hall. The master retreat has 2 walk in closets, open and airy bath with separated vanities and attractive tile patterns! Dream kitchen features Butlers pantry/wet bar, salad sink in work island, granite counters, large breakfast bar, lots of cabinets. double ovens, walk-in pantry an is open to the gathering, dining room and covered porch. A built in desk is ideal household paperwork or makes a great homework station! Kitchen looks out to Hearth room with gas log fireplace, french doors to huge (15x25) covered patio! Sprinkler system, gas line to patio, and wired for security & surround sound. New carpet and brand new interior and exterior paint. Professionally inspected and ready to sell. Current floor plan available with additional options to add a full bath and a 5th bedroom are available upon request(furniture placement shown as well).
This property is off market, which means it's not currently listed for sale or rent on Zillow. This may be different from what's available on other websites or public sources.


