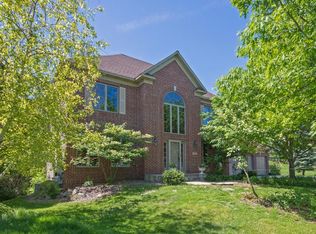Mint condition and updated home in the Pointe, sits on a gorgeous, wooded, walk-out lot and features exceptional attention to detail.Open and bright, this home has been completely updated from top to bottom and features chef's kitchen with full granite and new stainless appliances. The kitchen opens to both a spacious Family Room with stone fireplace and a very large 2 tier deck. rounding out the main level are an office and a formal dining room.Upstairs, there are 3 bedrooms including a vaulted master suite with walk-in closet and Jacuzzi.The walk-out, lower level is completely finished and features media area with 2nd fireplace, a game area, 4th bedroom and 4th bath. Additionally, there is a spacious storage room.Stepping outside, the yard has been professionally landscaped including irrigation and the backyard has tons of room and a privacy fence.All the mechanicals and roof have been replaced in the last 3 years. You'll also find new carpet and fresh paint throughout the home.The home is located in the Pointe, Savage's premiere family neighborhood consisting of 242 homes. There are 2 parks, trails and you are just minutes from shops and schools (award winning 719).For more information, to set up a private showing, or to find out what your house is worth, please call Lee and Julie Bernick at 612-269-8914 or visit us online @ www.bernickhomes.com
This property is off market, which means it's not currently listed for sale or rent on Zillow. This may be different from what's available on other websites or public sources.
