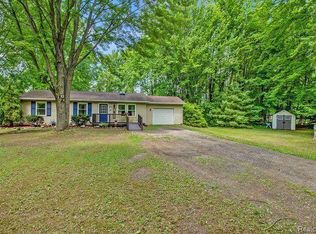Sold for $405,000 on 05/22/25
$405,000
8660 Sargent Rd, Fowlerville, MI 48836
3beds
2,076sqft
Single Family Residence
Built in 1991
1.13 Acres Lot
$404,800 Zestimate®
$195/sqft
$2,160 Estimated rent
Home value
$404,800
$364,000 - $449,000
$2,160/mo
Zestimate® history
Loading...
Owner options
Explore your selling options
What's special
WELCOME HOME! This stunning 2,091 sq ft raised ranch sits on just over 1 acre in Handy Township, within the Fowlerville School District. From the moment you pull up the driveway, you're greeted by a beautiful weeping cherry tree, setting the tone for the welcoming charm of this home. Step inside to a spacious, open floor plan featuring luxury laminate flooring in the main living areas, ceramic tile in the kitchen, baths, and laundry, and cozy carpet in the bedrooms. Each of the three generously sized bedrooms includes its own private bathroom. The oversized 2.5-car garage is a dream man cave—complete with epoxy floors and 200 amp service. Additional highlights include: Fresh interior paint, New roof, New furnace, Generac generator, New sump pump (April 2025), New well pump 2024, Framed basement with two egress windows, ready to finish, Durable Hardie Board and composite exterior—virtually maintenance-free. Relax by the gas fireplace in the family room and enjoy the peace of this scenic setting, all while staying close to amenities. This is a MUST SEE!
NOTE THE TV IN THE FAMILY ROOM WILL STAY
THE FOLLOWING ITEMS ARE EXCLUDED FROM THE SALE: SOUNDBAR FOR TV IN LIVING ROOM, REFRIGERATOR IN GARAGE, ALL CAMERA'S (INSIDE AND OUTSIDE), GLADIATOR CABINETS IN GARAGE
Zillow last checked: 8 hours ago
Listing updated: August 06, 2025 at 07:15am
Listed by:
Kathleen Kelchner 586-709-7538,
Oak and Stone Real Estate
Bought with:
Deanna L Semke, 6501395526
KW Realty Livingston
Source: Realcomp II,MLS#: 20250028992
Facts & features
Interior
Bedrooms & bathrooms
- Bedrooms: 3
- Bathrooms: 3
- Full bathrooms: 3
Heating
- Electric, Forced Air, Other Heating Source, Propane
Cooling
- Ceiling Fans, Central Air
Appliances
- Included: Dishwasher, Dryer, Free Standing Gas Range, Free Standing Refrigerator, Microwave, Washer, Water Purifier Owned, Water Softener Owned
Features
- Jetted Tub
- Windows: Egress Windows
- Basement: Daylight,Unfinished
- Has fireplace: Yes
- Fireplace features: Gas, Living Room
Interior area
- Total interior livable area: 2,076 sqft
- Finished area above ground: 2,076
Property
Parking
- Total spaces: 2.5
- Parking features: Twoand Half Car Garage, Attached
- Attached garage spaces: 2.5
Features
- Levels: One
- Stories: 1
- Entry location: GroundLevelwSteps
- Patio & porch: Deck, Porch
- Exterior features: Gutter Guard System
- Pool features: None
Lot
- Size: 1.13 Acres
- Dimensions: 164 x 347 x 164 x 344
- Features: Wooded
Details
- Additional structures: Sheds
- Parcel number: 0527300022
- Special conditions: Short Sale No,Standard
Construction
Type & style
- Home type: SingleFamily
- Architectural style: Raised Ranch
- Property subtype: Single Family Residence
Materials
- Other
- Foundation: Basement, Poured, Sump Pump
- Roof: Asphalt
Condition
- New construction: No
- Year built: 1991
Utilities & green energy
- Electric: Service 100 Amp, Circuit Breakers, Generator
- Sewer: Septic Tank
- Water: Well
- Utilities for property: Underground Utilities
Community & neighborhood
Location
- Region: Fowlerville
Other
Other facts
- Listing agreement: Exclusive Right To Sell
- Listing terms: Cash,Conventional,FHA,Usda Loan,Va Loan
Price history
| Date | Event | Price |
|---|---|---|
| 5/22/2025 | Sold | $405,000-1.2%$195/sqft |
Source: | ||
| 4/30/2025 | Pending sale | $409,900$197/sqft |
Source: | ||
| 4/26/2025 | Listed for sale | $409,900+194.9%$197/sqft |
Source: | ||
| 2/14/2002 | Sold | $139,000$67/sqft |
Source: Public Record Report a problem | ||
Public tax history
| Year | Property taxes | Tax assessment |
|---|---|---|
| 2025 | -- | $155,777 +1.8% |
| 2024 | -- | $153,033 +8.7% |
| 2023 | -- | $140,778 +10.1% |
Find assessor info on the county website
Neighborhood: 48836
Nearby schools
GreatSchools rating
- NAH.T. Smith Elementary SchoolGrades: K-2Distance: 3.7 mi
- 5/10Fowlerville Junior High SchoolGrades: 6-8Distance: 3.9 mi
- 7/10Fowlerville High SchoolGrades: 9-12Distance: 3.9 mi

Get pre-qualified for a loan
At Zillow Home Loans, we can pre-qualify you in as little as 5 minutes with no impact to your credit score.An equal housing lender. NMLS #10287.
Sell for more on Zillow
Get a free Zillow Showcase℠ listing and you could sell for .
$404,800
2% more+ $8,096
With Zillow Showcase(estimated)
$412,896