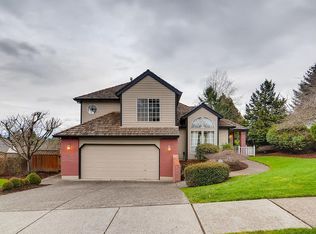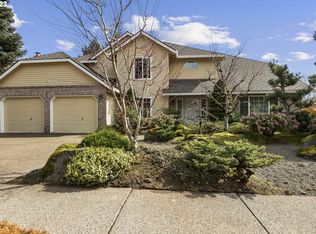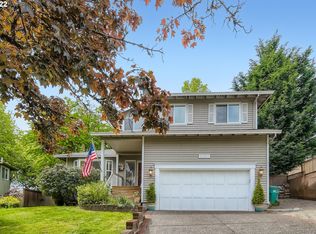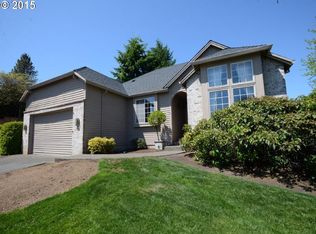Sold
$690,000
8660 SW Maverick Ter, Beaverton, OR 97008
4beds
2,340sqft
Residential, Single Family Residence
Built in 1985
7,405.2 Square Feet Lot
$695,800 Zestimate®
$295/sqft
$3,384 Estimated rent
Home value
$695,800
$661,000 - $731,000
$3,384/mo
Zestimate® history
Loading...
Owner options
Explore your selling options
What's special
Spacious 2-level home in a highly sought after location! Home has so much great usable space including formal living and dining rooms that can also be used as a play room or converted into a home office. A cozy family room with fireplace and kitchen with eating area looks out to a beautiful backyard. Four generously sized bedrooms upstairs including french doors leading into the primary suite with walk-in closet and luxurious bathroom. Lots of charming and lovely features throughout including skylights for natural lighting, high vaulted ceilings, bay windows, and ample storage spaces. 660 sqft garage with epoxy coating; left side is extra deep great for a home gym or more storage. Backyard with deck and new patio are perfect for entertaining and relaxing. Furnace and water heater are both newer, installed in 2020. Fantastic location with park nearby and .2 miles to Hyland Forest Park with 30 acres of trees and trails! Home is also convenient to Hwy 217, WA Square Mall, schools, and Progress Ridge/Beaverton TownSquare for all your shopping and dining needs!
Zillow last checked: 8 hours ago
Listing updated: April 15, 2024 at 07:50am
Listed by:
Joe Liu 503-200-8257,
Keller Williams PDX Central
Bought with:
Juan Mendoza, 201218621
eXp Realty LLC
Source: RMLS (OR),MLS#: 24589259
Facts & features
Interior
Bedrooms & bathrooms
- Bedrooms: 4
- Bathrooms: 3
- Full bathrooms: 2
- Partial bathrooms: 1
- Main level bathrooms: 1
Primary bedroom
- Features: Bathroom, Ceiling Fan, French Doors, Suite, Walkin Closet, Walkin Shower, Wallto Wall Carpet
- Level: Upper
- Area: 210
- Dimensions: 15 x 14
Bedroom 2
- Features: Bay Window, Ceiling Fan, Wallto Wall Carpet
- Level: Upper
- Area: 180
- Dimensions: 15 x 12
Bedroom 3
- Features: Ceiling Fan, Wallto Wall Carpet
- Level: Upper
- Area: 176
- Dimensions: 11 x 16
Bedroom 4
- Features: Ceiling Fan, Wallto Wall Carpet
- Level: Upper
- Area: 176
- Dimensions: 11 x 16
Dining room
- Features: Bay Window, Formal, Wallto Wall Carpet
- Level: Main
- Area: 224
- Dimensions: 14 x 16
Family room
- Features: Fireplace, Sliding Doors, Wallto Wall Carpet
- Level: Main
- Area: 285
- Dimensions: 15 x 19
Kitchen
- Features: Pantry, Vinyl Floor
- Level: Main
- Area: 99
- Width: 9
Living room
- Features: Bay Window, Formal, Sunken, Wallto Wall Carpet
- Level: Main
- Area: 240
- Dimensions: 15 x 16
Heating
- Forced Air, Fireplace(s)
Cooling
- Central Air
Appliances
- Included: Dishwasher, Disposal, Free-Standing Gas Range, Free-Standing Refrigerator, Microwave, Stainless Steel Appliance(s), Gas Water Heater
- Laundry: Laundry Room
Features
- Ceiling Fan(s), High Ceilings, Vaulted Ceiling(s), Sink, Formal, Pantry, Sunken, Bathroom, Suite, Walk-In Closet(s), Walkin Shower, Tile
- Flooring: Hardwood, Tile, Vinyl, Wall to Wall Carpet
- Doors: Sliding Doors, French Doors
- Windows: Double Pane Windows, Vinyl Frames, Bay Window(s), Skylight(s)
- Basement: Crawl Space
- Number of fireplaces: 1
- Fireplace features: Wood Burning
Interior area
- Total structure area: 2,340
- Total interior livable area: 2,340 sqft
Property
Parking
- Total spaces: 2
- Parking features: Driveway, On Street, Garage Door Opener, Attached, Extra Deep Garage
- Attached garage spaces: 2
- Has uncovered spaces: Yes
Features
- Levels: Two
- Stories: 2
- Patio & porch: Deck, Patio
- Exterior features: Yard, Exterior Entry
- Fencing: Fenced
- Has view: Yes
- View description: Trees/Woods
Lot
- Size: 7,405 sqft
- Features: SqFt 7000 to 9999
Details
- Parcel number: R1213715
Construction
Type & style
- Home type: SingleFamily
- Property subtype: Residential, Single Family Residence
Materials
- Wood Siding
- Foundation: Concrete Perimeter
- Roof: Shingle
Condition
- Resale
- New construction: No
- Year built: 1985
Utilities & green energy
- Gas: Gas
- Sewer: Public Sewer
- Water: Public
Community & neighborhood
Location
- Region: Beaverton
- Subdivision: Sorrento Ridge
Other
Other facts
- Listing terms: Cash,Conventional,FHA,VA Loan
- Road surface type: Paved
Price history
| Date | Event | Price |
|---|---|---|
| 4/15/2024 | Sold | $690,000-2.8%$295/sqft |
Source: | ||
| 3/11/2024 | Pending sale | $710,000$303/sqft |
Source: | ||
| 3/7/2024 | Listed for sale | $710,000+40.1%$303/sqft |
Source: | ||
| 9/17/2020 | Sold | $506,900+0.6%$217/sqft |
Source: | ||
| 8/11/2020 | Pending sale | $503,900$215/sqft |
Source: Knipe Realty ERA Powered | ||
Public tax history
| Year | Property taxes | Tax assessment |
|---|---|---|
| 2025 | $8,477 +4.1% | $385,840 +3% |
| 2024 | $8,141 +5.9% | $374,610 +3% |
| 2023 | $7,686 +4.5% | $363,700 +3% |
Find assessor info on the county website
Neighborhood: South Beaverton
Nearby schools
GreatSchools rating
- 8/10Hiteon Elementary SchoolGrades: K-5Distance: 0.3 mi
- 3/10Conestoga Middle SchoolGrades: 6-8Distance: 1.2 mi
- 5/10Southridge High SchoolGrades: 9-12Distance: 0.9 mi
Schools provided by the listing agent
- Elementary: Hiteon
- Middle: Conestoga
- High: Southridge
Source: RMLS (OR). This data may not be complete. We recommend contacting the local school district to confirm school assignments for this home.
Get a cash offer in 3 minutes
Find out how much your home could sell for in as little as 3 minutes with a no-obligation cash offer.
Estimated market value
$695,800
Get a cash offer in 3 minutes
Find out how much your home could sell for in as little as 3 minutes with a no-obligation cash offer.
Estimated market value
$695,800



