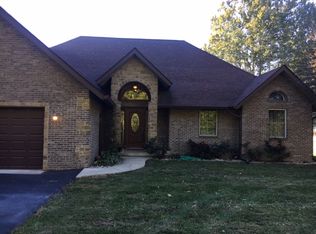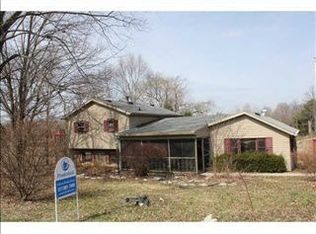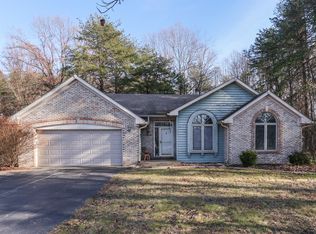Sold
$296,000
8660 S Peoga Rd, Trafalgar, IN 46181
3beds
1,690sqft
Residential, Single Family Residence
Built in 2006
5 Acres Lot
$301,500 Zestimate®
$175/sqft
$1,833 Estimated rent
Home value
$301,500
$271,000 - $338,000
$1,833/mo
Zestimate® history
Loading...
Owner options
Explore your selling options
What's special
Check out this solid 3 bedroom, 2 full bath home sitting on beautiful 5 acres with pond. Great outdoor space for sitting on the big covered porch looking out to the wooded area or fishing in the pond. Spacious Great Room with real bamboo hardwood floors and gas fireplace (optional wood burning) for entertaining friends and family. Kitchen features lots of counter space and cabinets, center island, vent hood and all appliances. Dinning area big enough for family dinners around the table. Primary bedroom suite with large walk-in closet, extended dual sink vanity, garden tub and separate walk-in shower. Plenty of parking space and detached carport.
Zillow last checked: 8 hours ago
Listing updated: May 09, 2025 at 02:20pm
Listing Provided by:
Roger Webb 317-332-3105,
Roger Webb Real Estate, Inc
Bought with:
Sheila Glore
Eco-Realty Partners, LLC
Matthew Glore
Eco-Realty Partners, LLC
Source: MIBOR as distributed by MLS GRID,MLS#: 22018659
Facts & features
Interior
Bedrooms & bathrooms
- Bedrooms: 3
- Bathrooms: 2
- Full bathrooms: 2
- Main level bathrooms: 2
- Main level bedrooms: 3
Primary bedroom
- Features: Hardwood
- Level: Main
- Area: 180 Square Feet
- Dimensions: 15x12
Bedroom 2
- Features: Vinyl Plank
- Level: Main
- Area: 132 Square Feet
- Dimensions: 12x11
Bedroom 3
- Features: Vinyl Plank
- Level: Main
- Area: 132 Square Feet
- Dimensions: 12x11
Dining room
- Features: Hardwood
- Level: Main
- Area: 144 Square Feet
- Dimensions: 12x12
Foyer
- Features: Hardwood
- Level: Main
- Area: 72 Square Feet
- Dimensions: 18x4
Great room
- Features: Hardwood
- Level: Main
- Area: 360 Square Feet
- Dimensions: 20x18
Kitchen
- Features: Vinyl
- Level: Main
- Area: 144 Square Feet
- Dimensions: 12x12
Laundry
- Features: Vinyl
- Level: Main
- Area: 35 Square Feet
- Dimensions: 7x5
Heating
- Propane
Appliances
- Included: Dishwasher, Electric Oven, Propane Water Heater, Refrigerator, Water Heater, Water Softener Owned
- Laundry: Main Level
Features
- Walk-In Closet(s)
- Has basement: No
- Number of fireplaces: 1
- Fireplace features: Gas Log, Great Room, Wood Burning
Interior area
- Total structure area: 1,690
- Total interior livable area: 1,690 sqft
Property
Parking
- Parking features: Carport
- Has carport: Yes
Features
- Levels: One
- Stories: 1
- Patio & porch: Deck
- Has view: Yes
- Waterfront features: Pond
Lot
- Size: 5 Acres
- Features: Irregular Lot, Not In Subdivision, Rural - Not Subdivision, Mature Trees, Wooded
Details
- Parcel number: 411036041026000015
- Special conditions: As Is,Estate
- Horse amenities: None
Construction
Type & style
- Home type: SingleFamily
- Architectural style: Traditional
- Property subtype: Residential, Single Family Residence
Materials
- Cement Siding
- Foundation: Block, Slab
Condition
- New construction: No
- Year built: 2006
Utilities & green energy
- Water: Municipal/City
- Utilities for property: Electricity Connected, Water Connected
Community & neighborhood
Location
- Region: Trafalgar
- Subdivision: No Subdivision
Price history
| Date | Event | Price |
|---|---|---|
| 5/9/2025 | Sold | $296,000-4.2%$175/sqft |
Source: | ||
| 3/17/2025 | Pending sale | $309,000$183/sqft |
Source: | ||
| 3/11/2025 | Price change | $309,000-4.6%$183/sqft |
Source: | ||
| 2/7/2025 | Listed for sale | $324,000$192/sqft |
Source: | ||
Public tax history
| Year | Property taxes | Tax assessment |
|---|---|---|
| 2024 | $1,057 +1% | $228,200 +3.2% |
| 2023 | $1,046 +2.9% | $221,100 +7.4% |
| 2022 | $1,016 -12.7% | $205,900 +10.6% |
Find assessor info on the county website
Neighborhood: 46181
Nearby schools
GreatSchools rating
- 6/10Indian Creek Intermediate SchoolGrades: 3-5Distance: 4.1 mi
- 6/10Indian Creek Middle SchoolGrades: 6-8Distance: 4.2 mi
- 6/10Indian Creek Sr High SchoolGrades: 9-12Distance: 4.2 mi
Schools provided by the listing agent
- Elementary: Indian Creek Elementary School
- Middle: Indian Creek Middle School
- High: Indian Creek Sr High School
Source: MIBOR as distributed by MLS GRID. This data may not be complete. We recommend contacting the local school district to confirm school assignments for this home.
Get a cash offer in 3 minutes
Find out how much your home could sell for in as little as 3 minutes with a no-obligation cash offer.
Estimated market value$301,500
Get a cash offer in 3 minutes
Find out how much your home could sell for in as little as 3 minutes with a no-obligation cash offer.
Estimated market value
$301,500


