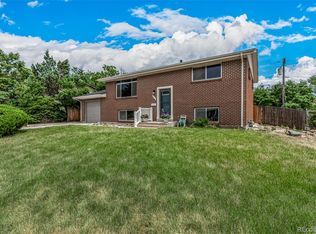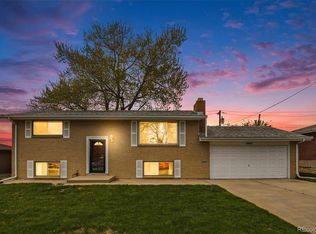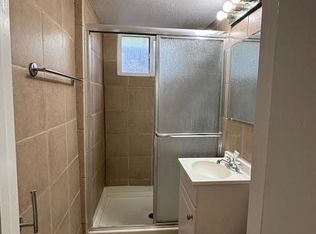Location, location, location!! Charming Shaw Heights bi-level with rare two car garage! Ideally located with easy access to Denver and Boulder, less than a mile from RTD Park-n-Ride! Well maintained home that could use a little updating, but TONS of potential, including hardwood floors hiding under carpet! Gorgeous mountain views from enormous front window! Large, fenced back yard with a beautiful Ponderosa pine and a concrete pad perfect for al fresco dining! Newer windows! Large storage area on lower level. Close to shopping, dining and entertainment and less than 10 minutes to Westminster City Center! Close to Rotary Park! Must see!! Showings start Saturday March 2nd at 10am!!
This property is off market, which means it's not currently listed for sale or rent on Zillow. This may be different from what's available on other websites or public sources.


