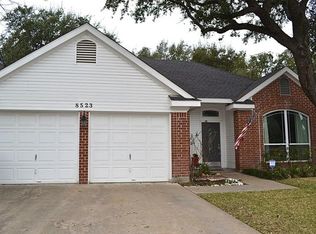SUPER CUTE 4BR/2.5BA brick two story on treed, corner lot. Wood & saltillo tile floors, high ceilings, molding, transom windows, built-ins - so many unique and special features!! Formal Dining used as study. Kit. w/ bayed brkfst area, tile floors & backsplash. Family Rm. w/ built-ins. Living Rm. w/ vaulted, beamed ceiling, fireplace, wood floors. Master on main w/ wood floors, crown molding, door to back patio. Exemplary Great Oaks Elementary & Recognized Cedar Valley Middle close by.
This property is off market, which means it's not currently listed for sale or rent on Zillow. This may be different from what's available on other websites or public sources.

