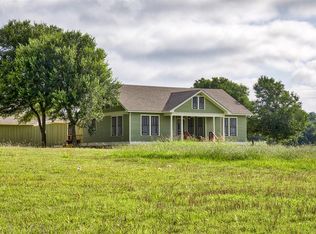Stunning home with major recent upgrades & enhancements! Great views! Kitchen has been completely remodeled/expanded w/new bead board cabinetry, granite, new island, stainless appliances & double oven. Expansion includes second sink, beverage cooler & handy pass-thru window to covered patio/pool area. LR features soaring ceilings & rock fireplace. Hardwood floors in all living areas & bedrooms! Huge game room up! PLUS giant 3-bay shop w/tons of storage & a cute 1/1 apartment above. Much more!!
This property is off market, which means it's not currently listed for sale or rent on Zillow. This may be different from what's available on other websites or public sources.
