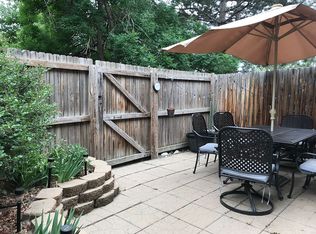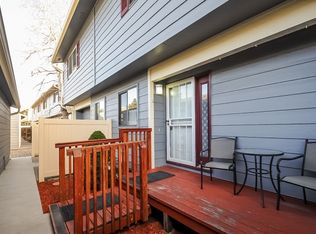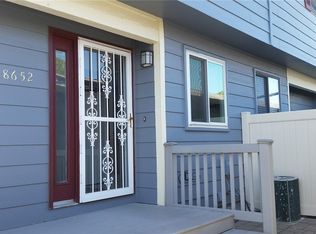Sold for $410,000 on 12/14/23
$410,000
8660 Carr Loop, Arvada, CO 80005
2beds
1,650sqft
Townhouse
Built in 1982
1,481 Square Feet Lot
$395,500 Zestimate®
$248/sqft
$2,302 Estimated rent
Home value
$395,500
$376,000 - $415,000
$2,302/mo
Zestimate® history
Loading...
Owner options
Explore your selling options
What's special
Introducing your dream home in the heart of a vibrant community! This beautifully updated townhouse offers the perfect blend of comfort, convenience, and style. As you step inside, you'll be greeted by the warm ambiance of this home. The wood floors throughout the main level create a seamless flow between rooms, adding a touch of elegance. The well-appointed updated kitchen has modern appliances, ample counter and cabinet space, and a breakfast bar. It opens to the dining area and a large living room with cozy fireplace, ideal for those chilly winter evenings! The south-facing windows allow an abundance of natural light to filter in. Step outside into your backyard oasis, where you can entertain guests on the patio, do some gardening, or simply soak up our fabled 300 days of sunshine each year. Open the gate to enjoy the serene greenbelt backdrop, providing a sense of tranquility and privacy rarely found in townhouse living. Upstairs, two spacious bedrooms each feature their own en-suite, updated bathroom. The primary overlooks the patio, so you can wake up to the sound of birds and the beauty of nature every day. Additionally, a finished basement with a family room/flex space, providing numerous possibilities for using the space - a home office, home gym, entertainment area, or whatever suits your lifestyle. This townhouse also comes with both a garage and carport, and across from the property, you'll find the community park, tennis courts, pool and clubhouse. There’s also lots of extra parking - a rarity for townhome communities! This charming home is conveniently located close to a variety of shops, restaurants, and entertainment options, making it a hub of activity and excitement. Easy access to Hwy 36 makes for an easy commute to Boulder/Denver. Whether you're seeking a relaxing evening at home or a night out on the town, this location offers the best of both worlds. This one has it all, so don’t wait to come see your new home!
Zillow last checked: 8 hours ago
Listing updated: October 01, 2024 at 10:53am
Listed by:
Cathy Burr cathyburr@remax.net,
RE/MAX Alliance
Bought with:
Andrew Wolfe, 100072224
Windermere Metro Denver Real Estate
Source: REcolorado,MLS#: 5692842
Facts & features
Interior
Bedrooms & bathrooms
- Bedrooms: 2
- Bathrooms: 4
- Full bathrooms: 1
- 3/4 bathrooms: 2
- 1/2 bathrooms: 1
Primary bedroom
- Level: Upper
- Area: 182 Square Feet
- Dimensions: 13 x 14
Bedroom
- Level: Upper
- Area: 153 Square Feet
- Dimensions: 9 x 17
Primary bathroom
- Level: Upper
- Area: 35 Square Feet
- Dimensions: 5 x 7
Bathroom
- Level: Upper
- Area: 30 Square Feet
- Dimensions: 5 x 6
Bathroom
- Level: Upper
- Area: 42 Square Feet
- Dimensions: 6 x 7
Bathroom
- Level: Basement
- Area: 54 Square Feet
- Dimensions: 6 x 9
Dining room
- Level: Main
- Area: 72 Square Feet
- Dimensions: 8 x 9
Family room
- Level: Basement
- Area: 209 Square Feet
- Dimensions: 11 x 19
Kitchen
- Level: Main
- Area: 128 Square Feet
- Dimensions: 8 x 16
Laundry
- Level: Basement
Living room
- Level: Main
- Area: 156 Square Feet
- Dimensions: 12 x 13
Heating
- Forced Air, Natural Gas
Cooling
- Central Air
Appliances
- Included: Dishwasher, Disposal, Dryer, Microwave, Oven, Range, Refrigerator, Self Cleaning Oven, Washer
Features
- Ceiling Fan(s), Smoke Free, Vaulted Ceiling(s), Walk-In Closet(s)
- Flooring: Carpet, Wood
- Windows: Double Pane Windows
- Basement: Finished,Full
- Number of fireplaces: 1
- Fireplace features: Living Room
Interior area
- Total structure area: 1,650
- Total interior livable area: 1,650 sqft
- Finished area above ground: 1,100
- Finished area below ground: 0
Property
Parking
- Total spaces: 2
- Parking features: Guest
- Garage spaces: 1
- Carport spaces: 1
- Covered spaces: 2
Features
- Levels: Two
- Stories: 2
- Patio & porch: Front Porch, Patio
- Exterior features: Private Yard
- Fencing: Full
Lot
- Size: 1,481 sqft
- Features: Greenbelt
Details
- Parcel number: 153069
- Special conditions: Standard
Construction
Type & style
- Home type: Townhouse
- Property subtype: Townhouse
- Attached to another structure: Yes
Materials
- Wood Siding
- Foundation: Concrete Perimeter
- Roof: Composition
Condition
- Updated/Remodeled
- Year built: 1982
Utilities & green energy
- Sewer: Public Sewer
- Water: Public
Community & neighborhood
Security
- Security features: Carbon Monoxide Detector(s)
Location
- Region: Westminster
- Subdivision: Trailside
HOA & financial
HOA
- Has HOA: Yes
- HOA fee: $375 monthly
- Amenities included: Pool, Spa/Hot Tub, Tennis Court(s)
- Services included: Insurance, Maintenance Grounds, Sewer, Trash, Water
- Association name: Trailside Townhome Association
- Association phone: 303-420-4433
Other
Other facts
- Listing terms: 1031 Exchange,Cash,Conventional,FHA,VA Loan
- Ownership: Individual
Price history
| Date | Event | Price |
|---|---|---|
| 12/14/2023 | Sold | $410,000$248/sqft |
Source: | ||
| 11/12/2023 | Pending sale | $410,000$248/sqft |
Source: | ||
| 11/11/2023 | Listed for sale | $410,000+17.1%$248/sqft |
Source: | ||
| 1/8/2021 | Sold | $350,000+7.7%$212/sqft |
Source: | ||
| 11/24/2020 | Pending sale | $325,000$197/sqft |
Source: RE/MAX of Boulder, Inc #928736 | ||
Public tax history
| Year | Property taxes | Tax assessment |
|---|---|---|
| 2024 | $1,842 +17.1% | $24,191 |
| 2023 | $1,573 -1.5% | $24,191 +19.6% |
| 2022 | $1,596 +1.6% | $20,227 -2.8% |
Find assessor info on the county website
Neighborhood: 80005
Nearby schools
GreatSchools rating
- 8/10Weber Elementary SchoolGrades: K-5Distance: 0.6 mi
- 4/10Moore Middle SchoolGrades: 6-8Distance: 0.2 mi
- 6/10Pomona High SchoolGrades: 9-12Distance: 0.4 mi
Schools provided by the listing agent
- Elementary: Weber
- Middle: Moore
- High: Pomona
- District: Jefferson County R-1
Source: REcolorado. This data may not be complete. We recommend contacting the local school district to confirm school assignments for this home.
Get a cash offer in 3 minutes
Find out how much your home could sell for in as little as 3 minutes with a no-obligation cash offer.
Estimated market value
$395,500
Get a cash offer in 3 minutes
Find out how much your home could sell for in as little as 3 minutes with a no-obligation cash offer.
Estimated market value
$395,500


