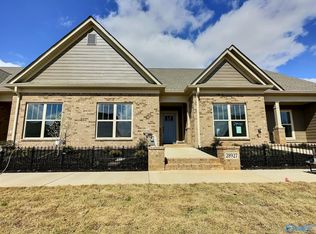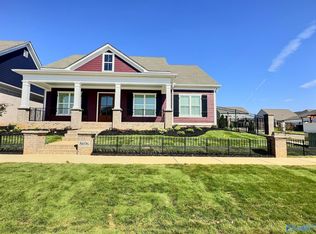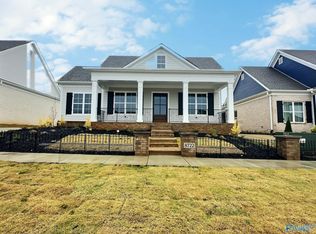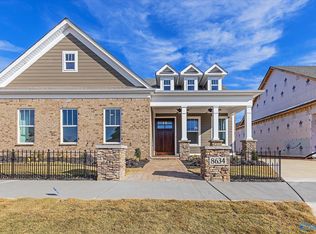Sold for $584,725
$584,725
8660 Boulder Brook Rd NW, Madison, AL 35756
3beds
2,556sqft
Single Family Residence
Built in 2023
9,600 Square Feet Lot
$591,200 Zestimate®
$229/sqft
$2,379 Estimated rent
Home value
$591,200
$544,000 - $644,000
$2,379/mo
Zestimate® history
Loading...
Owner options
Explore your selling options
What's special
Craftsman home in Olde Cobblestone community! Greeted with 8'x4' Mahogany Front Door the interior boasts 10' ceilings, 8' interior doors, 7" crown molding, 9" baseboards & HW floors, wainscoting in dining & craftsman coffered ceiling in study. Custom built kit & bath cabinets with quartz countertops. Lg kitchen island, gas range, Dbl ovens. Great room with built-ins next to gas fireplace. Lg master suite with 11' trey ceiling & a gorgeous master bath ensuite with Lg tiled zero entry shower, wood closet system in W/I closet. Drop Zone, Tankless HW heater, pine wood ceilings on porches, pavers, outdoor FP & Pergola, 6x8 Safe Rm, electric driveway gate & fenced in.
Zillow last checked: 8 hours ago
Listing updated: September 27, 2023 at 07:00pm
Listed by:
Brenda Hinshaw 256-213-6887,
Covington & Company, Inc.
Bought with:
Brenda Hinshaw, 105288
Covington & Company, Inc.
Source: ValleyMLS,MLS#: 1838938
Facts & features
Interior
Bedrooms & bathrooms
- Bedrooms: 3
- Bathrooms: 2
- Full bathrooms: 2
Primary bedroom
- Features: 10’ + Ceiling, Ceiling Fan(s), Crown Molding, Double Vanity, Isolate, Smooth Ceiling, Tray Ceiling(s), Wood Floor
- Level: First
- Area: 240
- Dimensions: 16 x 15
Bedroom 2
- Features: 10’ + Ceiling, Crown Molding, Smooth Ceiling, Wood Floor
- Level: First
- Area: 165
- Dimensions: 15 x 11
Bedroom 3
- Features: 10’ + Ceiling, Crown Molding, Smooth Ceiling, Wood Floor
- Level: First
- Area: 165
- Dimensions: 15 x 11
Primary bathroom
- Features: Crown Molding, Double Vanity, Granite Counters, Smooth Ceiling, Tile, Walk-In Closet(s), Quartz
- Level: First
- Area: 165
- Dimensions: 11 x 15
Dining room
- Features: 10’ + Ceiling, Crown Molding, Smooth Ceiling, Tray Ceiling(s), Wood Floor, Wainscoting
- Level: First
- Area: 182
- Dimensions: 14 x 13
Great room
- Features: 10’ + Ceiling, Ceiling Fan(s), Crown Molding, Fireplace, Recessed Lighting, Smooth Ceiling, Tray Ceiling(s), Wood Floor, Built-in Features
- Level: First
- Area: 464
- Dimensions: 29 x 16
Kitchen
- Features: 10’ + Ceiling, Crown Molding, Kitchen Island, Pantry, Recessed Lighting, Smooth Ceiling, Wood Floor, Quartz
- Level: First
- Area: 300
- Dimensions: 15 x 20
Laundry room
- Features: 10’ + Ceiling, Smooth Ceiling, Tile, Built-in Features, Utility Sink
- Level: First
- Area: 54
- Dimensions: 9 x 6
Heating
- Central 1, Electric
Cooling
- Central 1
Appliances
- Included: Dishwasher, Disposal, Double Oven, Gas Oven, Microwave, Oven, Range
Features
- Open Floorplan
- Windows: Double Pane Windows
- Has basement: No
- Number of fireplaces: 2
- Fireplace features: Gas Log, Two, Wood Burning
Interior area
- Total interior livable area: 2,556 sqft
Property
Features
- Levels: One
- Stories: 1
Lot
- Size: 9,600 sqft
- Dimensions: 60 x 160
- Features: Zone Deed Restrictions
Details
- Parcel number: 012345678910121314
Construction
Type & style
- Home type: SingleFamily
- Architectural style: Craftsman,Ranch
- Property subtype: Single Family Residence
Materials
- Foundation: Slab
Condition
- New Construction
- New construction: Yes
- Year built: 2023
Details
- Builder name: COVINGTON & CO INC
Utilities & green energy
- Sewer: Public Sewer
- Water: Public
Community & neighborhood
Location
- Region: Madison
- Subdivision: Olde Cobblestone
HOA & financial
HOA
- Has HOA: Yes
- HOA fee: $500 annually
- Amenities included: Clubhouse, Common Grounds
- Association name: Olde Cobblestone HOA
Other
Other facts
- Listing agreement: Agency
Price history
| Date | Event | Price |
|---|---|---|
| 9/27/2023 | Sold | $584,725+0.1%$229/sqft |
Source: | ||
| 8/11/2023 | Pending sale | $584,185$229/sqft |
Source: | ||
| 7/15/2023 | Listed for sale | $584,185$229/sqft |
Source: | ||
Public tax history
Tax history is unavailable.
Neighborhood: 35756
Nearby schools
GreatSchools rating
- 7/10James E Williams SchoolGrades: PK-5Distance: 5.7 mi
- 3/10Williams Middle SchoolGrades: 6-8Distance: 5.7 mi
- 2/10Columbia High SchoolGrades: 9-12Distance: 6.8 mi
Schools provided by the listing agent
- Elementary: Williams
- Middle: Williams
- High: Columbia High
Source: ValleyMLS. This data may not be complete. We recommend contacting the local school district to confirm school assignments for this home.
Get pre-qualified for a loan
At Zillow Home Loans, we can pre-qualify you in as little as 5 minutes with no impact to your credit score.An equal housing lender. NMLS #10287.
Sell with ease on Zillow
Get a Zillow Showcase℠ listing at no additional cost and you could sell for —faster.
$591,200
2% more+$11,824
With Zillow Showcase(estimated)$603,024



