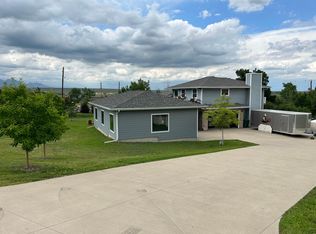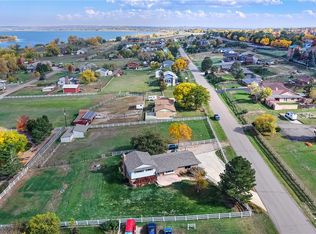Sold for $995,000 on 09/07/23
$995,000
8660 Alkire Street, Arvada, CO 80005
5beds
3,732sqft
Single Family Residence
Built in 1974
1.01 Acres Lot
$980,500 Zestimate®
$267/sqft
$4,771 Estimated rent
Home value
$980,500
$931,000 - $1.04M
$4,771/mo
Zestimate® history
Loading...
Owner options
Explore your selling options
What's special
Welcome to this exceptional horse property in Arvada, zoned A-2, boasting a spacious 1+ acre lot. This meticulously cared for home offers a perfect blend of comfort, functionality, and breathtaking views. With 5 bedrooms and 4 bathrooms, there is ample space for entertaining. Situated on a corner lot, the property is fully fenced, ensuring privacy and security. As you explore the grounds, you'll be greeted by a beautiful pond and gardens filled with vibrant flowers and meticulous landscaping. The oversized lighted driveway provides convenient RV parking and space for multiple vehicles, while the 2-car attached heated garage offers additional parking and storage options. Among the notable features are three outbuildings with electrical and lighting, providing ample space for storing equipment or creating a workshop and housing animals. The property is equipped with a septic system with a lift station and a well for domestic use, irrigation, and animal needs, ensuring self-sufficiency and convenience. Inside the home, picturesque windows throughout the main level showcase breathtaking views of Standley Lake and the surrounding mountain range. Gleaming hardwood floors and tile adorn the main living areas, exuding elegance and easy maintenance. The well-appointed kitchen boasts cherry cabinets, stainless steel appliances. The addition of a reverse osmosis system and well with expansion tanks and filtration ensures high-quality water throughout the property. The spacious finished basement provides versatility and extra living space, featuring a non-conforming bedroom and a bathroom with a shower. Ample storage options throughout the home cater to organizational needs. Brand New Roof/Gutters 2023! This property offers the best of both worlds - a serene rural setting with easy access to highway systems, shopping, and restaurants. Don't miss the opportunity to own this remarkable horse property that seamlessly combines tranquility, functionality, and breathtaking views.
Zillow last checked: 8 hours ago
Listing updated: September 13, 2023 at 08:52pm
Listed by:
Nicki Thompson 303-456-2128 DenverAgent@gmail.com,
RE/MAX Alliance - Olde Town,
Lisa Magleby 303-263-8461,
RE/MAX Alliance - Olde Town
Bought with:
Kristal Mershon, 100050806
Keller Williams Real Estate LLC
Source: REcolorado,MLS#: 4113035
Facts & features
Interior
Bedrooms & bathrooms
- Bedrooms: 5
- Bathrooms: 4
- Full bathrooms: 1
- 3/4 bathrooms: 3
- Main level bathrooms: 2
- Main level bedrooms: 3
Primary bedroom
- Description: W/ Walk In Closet
- Level: Main
Bedroom
- Description: Use For Guest/Office/Workout Room
- Level: Upper
Bedroom
- Level: Main
Bedroom
- Level: Main
Bedroom
- Description: Non-Conforming
- Level: Basement
Primary bathroom
- Description: Walk-In Shower
- Level: Main
Bathroom
- Description: Ensuite In Upstairs Bedroom
- Level: Upper
Bathroom
- Level: Main
Bathroom
- Level: Basement
Dining room
- Level: Main
Family room
- Level: Main
Kitchen
- Level: Main
Laundry
- Description: Includes Washer And Dryer
- Level: Basement
Living room
- Level: Basement
Utility room
- Description: Storage And Cabinets
- Level: Basement
Heating
- Baseboard, Hot Water
Cooling
- Air Conditioning-Room, Attic Fan
Appliances
- Included: Cooktop, Dishwasher, Disposal, Double Oven, Dryer, Gas Water Heater, Microwave, Range Hood, Refrigerator, Self Cleaning Oven, Washer, Water Purifier, Water Softener
- Laundry: In Unit
Features
- Ceiling Fan(s), Eat-in Kitchen, Open Floorplan, Pantry, Primary Suite, Smoke Free, Stone Counters, Tile Counters, Walk-In Closet(s)
- Flooring: Carpet, Tile, Wood
- Windows: Bay Window(s), Double Pane Windows, Window Coverings
- Basement: Crawl Space,Finished,Interior Entry,Sump Pump
- Number of fireplaces: 2
- Fireplace features: Basement, Gas, Gas Log, Living Room
- Common walls with other units/homes: No Common Walls
Interior area
- Total structure area: 3,732
- Total interior livable area: 3,732 sqft
- Finished area above ground: 1,866
- Finished area below ground: 1,306
Property
Parking
- Total spaces: 7
- Parking features: Concrete, Heated Garage, Lighted, Garage Door Opener, Storage
- Attached garage spaces: 3
- Details: Off Street Spaces: 2, RV Spaces: 2
Features
- Levels: Two
- Stories: 2
- Patio & porch: Deck
- Exterior features: Garden, Gas Valve, Lighting, Private Yard, Rain Gutters, Water Feature
- Fencing: Fenced,Full
- Has view: Yes
- View description: Lake, Meadow, Mountain(s), Water
- Has water view: Yes
- Water view: Lake,Water
Lot
- Size: 1.01 Acres
- Features: Corner Lot, Landscaped, Near Public Transit, Open Space
Details
- Parcel number: 084156
- Zoning: A-2
- Special conditions: Standard
- Horses can be raised: Yes
- Horse amenities: Paddocks, Pasture, Tack Room, Well Allows For
Construction
Type & style
- Home type: SingleFamily
- Architectural style: Traditional
- Property subtype: Single Family Residence
Materials
- Frame, Stucco
- Roof: Composition
Condition
- Year built: 1974
Utilities & green energy
- Electric: 110V, 220 Volts, 220 Volts in Garage
- Water: Well
- Utilities for property: Electricity Connected, Internet Access (Wired), Natural Gas Connected
Community & neighborhood
Security
- Security features: Carbon Monoxide Detector(s), Security System, Smart Cameras, Smoke Detector(s), Video Doorbell
Location
- Region: Arvada
- Subdivision: Mace
Other
Other facts
- Listing terms: Cash,Conventional,FHA,VA Loan
- Ownership: Individual
- Road surface type: Paved
Price history
| Date | Event | Price |
|---|---|---|
| 9/7/2023 | Sold | $995,000+172.6%$267/sqft |
Source: | ||
| 2/6/2001 | Sold | $365,000$98/sqft |
Source: Public Record | ||
Public tax history
| Year | Property taxes | Tax assessment |
|---|---|---|
| 2024 | $4,132 +30.9% | $55,059 |
| 2023 | $3,156 -1.1% | $55,059 +34% |
| 2022 | $3,191 +14.3% | $41,077 -2.8% |
Find assessor info on the county website
Neighborhood: 80005
Nearby schools
GreatSchools rating
- 8/10Sierra Elementary SchoolGrades: K-5Distance: 1.8 mi
- 6/10Oberon Junior High SchoolGrades: 6-8Distance: 2.2 mi
- 10/10Ralston Valley High SchoolGrades: 9-12Distance: 0.8 mi
Schools provided by the listing agent
- Elementary: Sierra
- Middle: Oberon
- High: Ralston Valley
- District: Jefferson County R-1
Source: REcolorado. This data may not be complete. We recommend contacting the local school district to confirm school assignments for this home.
Get a cash offer in 3 minutes
Find out how much your home could sell for in as little as 3 minutes with a no-obligation cash offer.
Estimated market value
$980,500
Get a cash offer in 3 minutes
Find out how much your home could sell for in as little as 3 minutes with a no-obligation cash offer.
Estimated market value
$980,500

