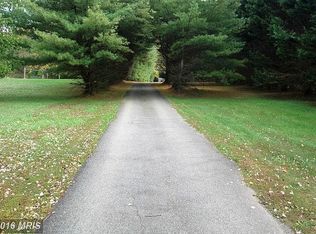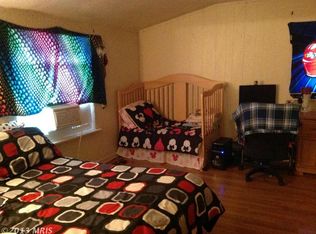POTENTIAL HORSE FARM WITHIN A 5 MILE DRIVE TO FAIR HILL. Huge pole barn which could easily hold six stalls, meandering creek, raised bed gardens, shed, sprawling front lawn and very private landscaped backyard. Drive past the brick columns and follow the long, winding driveway to the flag lot at the end. This 6.5 acre lot is absolutely gorgeous with incredible landscaping, many updates and an in law suite with a PRIVATE entrance. 866 Warburton boasts 4 beds, 2.5 baths, large eat in kitchen which leads to deck, dining room, living room and cozy family room with a wood stove There is also a full in law suite complete with very large family room, kitchen, full bath and bedroom in the lower level. Perhaps a Fair Hill Airbnb? So many possibilities with this great family home in Rising Sun School District. Make it your own.
This property is off market, which means it's not currently listed for sale or rent on Zillow. This may be different from what's available on other websites or public sources.


