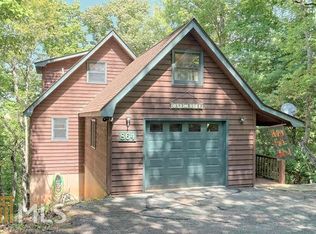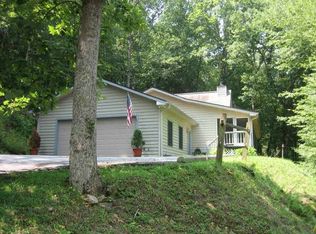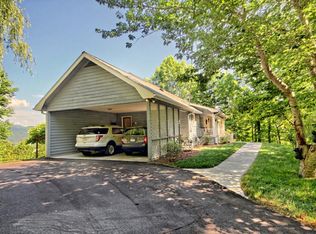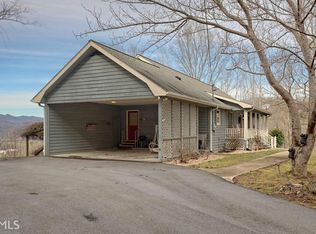Closed
$667,500
866 Walnut Mountain Rd, Rabun Gap, GA 30568
4beds
3,002sqft
Single Family Residence
Built in 1992
1.04 Acres Lot
$665,600 Zestimate®
$222/sqft
$3,750 Estimated rent
Home value
$665,600
Estimated sales range
Not available
$3,750/mo
Zestimate® history
Loading...
Owner options
Explore your selling options
What's special
Welcome to your private mountain sanctuary , nestled in the heart of Rabun Gap This beautifully maintained retreat offers a rare blend of peaceful seclusion, breathtaking views, and modern comforts, all within minutes of local shops, hiking trails, and Rabun County's best outdoor adventures. At the base of Walnut Mountain Road is a beautiful winery. The property features a guest house or multi-generational home and a new storage/work room. Enjoy in of road privacy, Set on a generous wooded lot with long-range mountain views, this charming home features over 3000 square feet of thoughtfully designed living space. The main level boasts a spacious, open-concept layout with vaulted ceilings, hardwood floors, and a stone wood burning fireplace-perfect for cozy evenings or entertaining guests. The kitchen includes granite countertops, stainless steel appliances, and a large pantry. The main home features 3 Bedrooms and 2 1/2 baths. The guest house offers an additional 1 bedroom/ 1 Bath with a full kitchen and living space. The primary suite, which offers direct deck access, a spa-inspired en-suite bath, and ample closet space. New Roof in 2025 on both homes, New Trex decking on all decks, updated laundry room and guest bath. Step outside and enjoy multiple outdoor living areas, including a covered deck, open-air balcony, a beautiful gazebo to take in the amazing mountain views and a firepit-ideal for taking in the cool mountain air and stunning seasonal foliage. The home also offers a whole house generator and a fenced in dog run.
Zillow last checked: 8 hours ago
Listing updated: June 20, 2025 at 01:24pm
Listed by:
Jennifer M Kyle 706-968-2255,
Harry Norman REALTORS
Bought with:
Andrea Sorgeloos, 382309
BHHS Georgia Properties
Source: GAMLS,MLS#: 10516850
Facts & features
Interior
Bedrooms & bathrooms
- Bedrooms: 4
- Bathrooms: 5
- Full bathrooms: 3
- 1/2 bathrooms: 2
- Main level bathrooms: 1
- Main level bedrooms: 1
Dining room
- Features: Separate Room
Kitchen
- Features: Breakfast Area, Country Kitchen, Kitchen Island, Pantry, Solid Surface Counters, Walk-in Pantry
Heating
- Central, Dual, Propane, Wood
Cooling
- Ceiling Fan(s), Central Air, Electric
Appliances
- Included: Dishwasher, Dryer, Microwave, Oven/Range (Combo), Refrigerator
- Laundry: Mud Room
Features
- Double Vanity, High Ceilings, Master On Main Level, Rear Stairs, Separate Shower
- Flooring: Carpet, Hardwood, Tile
- Basement: Concrete,Daylight,Unfinished
- Attic: Expandable
- Number of fireplaces: 1
- Fireplace features: Living Room, Wood Burning Stove
- Common walls with other units/homes: No Common Walls
Interior area
- Total structure area: 3,002
- Total interior livable area: 3,002 sqft
- Finished area above ground: 3,002
- Finished area below ground: 0
Property
Parking
- Parking features: Guest, Kitchen Level
Features
- Levels: Two
- Stories: 2
- Patio & porch: Deck, Porch, Screened
- Exterior features: Balcony, Veranda
- Has spa: Yes
- Spa features: Bath
- Fencing: Back Yard
- Has view: Yes
- View description: Mountain(s)
Lot
- Size: 1.04 Acres
- Features: Cul-De-Sac, Level, Sloped
- Residential vegetation: Partially Wooded
Details
- Additional structures: Guest House, Shed(s), Workshop
- Parcel number: 049A 022
Construction
Type & style
- Home type: SingleFamily
- Architectural style: Bungalow/Cottage,Craftsman
- Property subtype: Single Family Residence
Materials
- Press Board, Wood Siding
- Foundation: Block
- Roof: Composition
Condition
- Resale
- New construction: No
- Year built: 1992
Utilities & green energy
- Sewer: Septic Tank
- Water: Shared Well
- Utilities for property: Propane, Sewer Available
Community & neighborhood
Security
- Security features: Smoke Detector(s)
Community
- Community features: None
Location
- Region: Rabun Gap
- Subdivision: Walnut Mountain
HOA & financial
HOA
- Has HOA: Yes
- HOA fee: $600 annually
- Services included: Private Roads, Water
Other
Other facts
- Listing agreement: Exclusive Right To Sell
- Listing terms: Cash,Conventional
Price history
| Date | Event | Price |
|---|---|---|
| 6/20/2025 | Sold | $667,500-4%$222/sqft |
Source: | ||
| 5/19/2025 | Pending sale | $695,000$232/sqft |
Source: | ||
| 5/7/2025 | Listed for sale | $695,000+143.9%$232/sqft |
Source: | ||
| 3/7/2018 | Sold | $285,000-3.4%$95/sqft |
Source: | ||
| 2/6/2018 | Pending sale | $295,000$98/sqft |
Source: Southern Properties Real Est #8286391 Report a problem | ||
Public tax history
| Year | Property taxes | Tax assessment |
|---|---|---|
| 2024 | -- | $145,883 +10.7% |
| 2023 | -- | $131,788 +3.2% |
| 2022 | -- | $127,643 +11.8% |
Find assessor info on the county website
Neighborhood: 30568
Nearby schools
GreatSchools rating
- 5/10Rabun County Elementary SchoolGrades: 3-6Distance: 8.3 mi
- 5/10Rabun County Middle SchoolGrades: 7-8Distance: 8.4 mi
- 7/10Rabun County High SchoolGrades: 9-12Distance: 8.3 mi
Schools provided by the listing agent
- Elementary: Rabun County Primary/Elementar
- Middle: Rabun County
- High: Rabun County
Source: GAMLS. This data may not be complete. We recommend contacting the local school district to confirm school assignments for this home.
Get pre-qualified for a loan
At Zillow Home Loans, we can pre-qualify you in as little as 5 minutes with no impact to your credit score.An equal housing lender. NMLS #10287.
Sell for more on Zillow
Get a Zillow Showcase℠ listing at no additional cost and you could sell for .
$665,600
2% more+$13,312
With Zillow Showcase(estimated)$678,912



