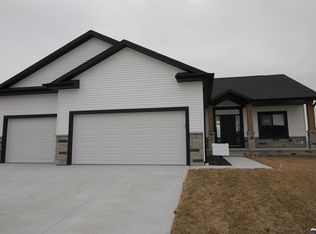Southwest Village Heights is Lincoln's newest premier neighborhood. Just west of Hwy 77 and West Denton Road, this location offers all the amenities of the city with a country living feel.
This property is off market, which means it's not currently listed for sale or rent on Zillow. This may be different from what's available on other websites or public sources.
