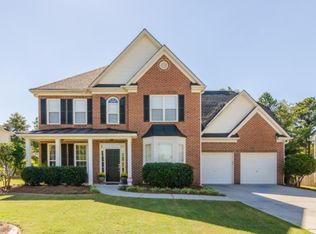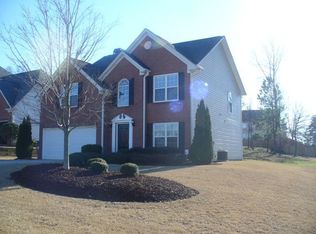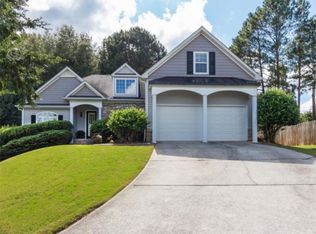Closed
$411,000
866 Tree Fern Way SE, Mableton, GA 30126
4beds
2,312sqft
Single Family Residence
Built in 2002
0.34 Acres Lot
$426,600 Zestimate®
$178/sqft
$2,614 Estimated rent
Home value
$426,600
$405,000 - $448,000
$2,614/mo
Zestimate® history
Loading...
Owner options
Explore your selling options
What's special
This 4-bedroom, 3-bathroom home is perfectly poised in one of Mableton's most coveted communities. Also features a Bonus room can be used as a 5th bedroon, office, rec room. theather, man/mom cave, gym or whatever your heart desires. The kitchen is a culinary haven with stainless steel appliances, granite countertops, and ample cabinetry. It's designed to cater to your culinary aspirations while providing an inviting space. Retreat to the master suite, where a spacious layout and a walk-in closet await. The en-suite bathroom offers dual vanities, a soaking tub, and a separate shower, ensuring relaxation and convenience. The backyard is a private haven, landscaped to create an ideal backdrop for outdoor enjoyment. Host barbecues on the patio or savor quiet moments surrounded by nature. Zoned for top-notch schools, this home is an excellent choice for families. Plus, it's just a short drive away from parks, shopping, dining, and the amenities that make Mableton a sought-after location.
Zillow last checked: 8 hours ago
Listing updated: December 06, 2023 at 02:43pm
Listed by:
Levi A McDonald Jr 404-396-2946,
eXp Realty
Bought with:
Lee Ann Sherry, 164971
Atlanta Communities
Source: GAMLS,MLS#: 10200011
Facts & features
Interior
Bedrooms & bathrooms
- Bedrooms: 4
- Bathrooms: 3
- Full bathrooms: 3
- Main level bathrooms: 1
- Main level bedrooms: 1
Dining room
- Features: Separate Room
Kitchen
- Features: Breakfast Area, Pantry, Solid Surface Counters
Heating
- Natural Gas, Other
Cooling
- Electric, Ceiling Fan(s), Central Air
Appliances
- Included: Gas Water Heater, Dishwasher, Disposal, Microwave, Oven/Range (Combo)
- Laundry: Laundry Closet, In Hall
Features
- High Ceilings, Double Vanity, Soaking Tub, Separate Shower, Tile Bath, Walk-In Closet(s)
- Flooring: Hardwood, Carpet
- Windows: Double Pane Windows
- Basement: None
- Attic: Pull Down Stairs
- Number of fireplaces: 1
- Fireplace features: Living Room, Gas Starter, Gas Log
- Common walls with other units/homes: No Common Walls
Interior area
- Total structure area: 2,312
- Total interior livable area: 2,312 sqft
- Finished area above ground: 2,312
- Finished area below ground: 0
Property
Parking
- Parking features: Attached, Garage Door Opener, Garage
- Has attached garage: Yes
Features
- Levels: Two
- Stories: 2
- Patio & porch: Deck, Patio, Porch
- Exterior features: Sprinkler System
- Fencing: Fenced
- Body of water: None
Lot
- Size: 0.34 Acres
- Features: Private, Sloped
Details
- Parcel number: 18005000500
Construction
Type & style
- Home type: SingleFamily
- Architectural style: Traditional
- Property subtype: Single Family Residence
Materials
- Aluminum Siding, Other, Vinyl Siding
- Foundation: Slab
- Roof: Composition
Condition
- Resale
- New construction: No
- Year built: 2002
Utilities & green energy
- Sewer: Public Sewer
- Water: Public
- Utilities for property: Underground Utilities, Sewer Connected
Green energy
- Energy efficient items: Thermostat
Community & neighborhood
Security
- Security features: Smoke Detector(s), Fire Sprinkler System
Community
- Community features: Clubhouse, Playground, Pool, Sidewalks, Tennis Court(s)
Location
- Region: Mableton
- Subdivision: Vinings Cove
HOA & financial
HOA
- Has HOA: Yes
- HOA fee: $402 annually
- Services included: Insurance, Maintenance Grounds, Other, Swimming, Tennis
Other
Other facts
- Listing agreement: Exclusive Right To Sell
Price history
| Date | Event | Price |
|---|---|---|
| 12/4/2023 | Sold | $411,000+2.8%$178/sqft |
Source: | ||
| 9/25/2023 | Pending sale | $400,000$173/sqft |
Source: | ||
| 9/7/2023 | Listed for sale | $400,000+63.3%$173/sqft |
Source: | ||
| 4/29/2015 | Sold | $245,000+14%$106/sqft |
Source: | ||
| 10/6/2003 | Sold | $214,900+12.1%$93/sqft |
Source: Public Record Report a problem | ||
Public tax history
| Year | Property taxes | Tax assessment |
|---|---|---|
| 2024 | $4,685 +25.4% | $164,400 -9% |
| 2023 | $3,736 +9.2% | $180,652 +29.1% |
| 2022 | $3,422 +23.3% | $139,956 +26.7% |
Find assessor info on the county website
Neighborhood: 30126
Nearby schools
GreatSchools rating
- 7/10Clay-Harmony Leland Elementary SchoolGrades: PK-5Distance: 2.7 mi
- 6/10Betty Gray Middle SchoolGrades: 6-8Distance: 1 mi
- 4/10Pebblebrook High SchoolGrades: 9-12Distance: 3.2 mi
Schools provided by the listing agent
- Elementary: Clay
- Middle: Lindley
- High: Pebblebrook
Source: GAMLS. This data may not be complete. We recommend contacting the local school district to confirm school assignments for this home.
Get a cash offer in 3 minutes
Find out how much your home could sell for in as little as 3 minutes with a no-obligation cash offer.
Estimated market value
$426,600


