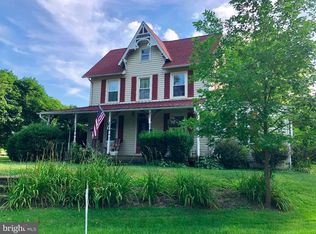Sold for $552,500
$552,500
866 Schuylkill Rd, Birdsboro, PA 19508
4beds
2,394sqft
Single Family Residence
Built in 1737
3.47 Acres Lot
$623,600 Zestimate®
$231/sqft
$2,335 Estimated rent
Home value
$623,600
$586,000 - $661,000
$2,335/mo
Zestimate® history
Loading...
Owner options
Explore your selling options
What's special
Gorgeous 4 Bedroom and 1.1 Bathroom Farmhouse with a view of the Schuylkill River set on 3.47 acres in Birdsboro. This historically significant property dates back from 1737 and retains many of its original features including Fireplaces, period woodwork and flooring. It has been lovingly renovated by its present owners and offers the best of both old and new. The Formal Entry Hall is generous in size and features a high ceiling, as well as, a slate floor. The Living Room is large and bright and includes period floors, and a Fireplace with a Delft tile surround. The Gourmet Kitchen features Bertazzoni appliances, a decorative Fireplace and a Dining Area. The second floor has 4 Bedrooms with high ceilings and good natural light. One Bedroom is currently set up as an Office and another as a Dressing Room with Laundry. The Hall Bathroom has been updated with a new vanity and tile work and features a corner shower. The walk- up Attic provides storage space and the possibility of additional finished space as the collar ties provide good head room. Outside, the property also includes a 2 Car Garage with a workshop and a walk- up second floor, a lovely back patio, a stand-by generator and the beautiful view of the River! Schedule your private showing today and come and see all that this special property has to offer first-hand. OFFER DEADLINE MONDAY 2/20/23 AT 8PM.
Zillow last checked: 8 hours ago
Listing updated: March 21, 2023 at 09:52am
Listed by:
Megan Hansen 610-898-1441,
Keller Williams Platinum Realty - Wyomissing
Bought with:
Cindy Knotts, RS306084
BHHS Fox & Roach-Doylestown
Source: Bright MLS,MLS#: PABK2026378
Facts & features
Interior
Bedrooms & bathrooms
- Bedrooms: 4
- Bathrooms: 2
- Full bathrooms: 1
- 1/2 bathrooms: 1
- Main level bathrooms: 1
Basement
- Area: 0
Heating
- Forced Air, Oil
Cooling
- Central Air, Electric
Appliances
- Included: Dryer, Oven/Range - Electric, Refrigerator, Washer, Electric Water Heater
- Laundry: Main Level
Features
- Bathroom - Stall Shower, Bathroom - Tub Shower, Upgraded Countertops, Attic, Kitchen - Gourmet, Pantry, Recessed Lighting, Combination Kitchen/Dining, Kitchen Island
- Flooring: Carpet, Wood
- Basement: Partial
- Number of fireplaces: 3
- Fireplace features: Brick, Gas/Propane, Decorative, Wood Burning
Interior area
- Total structure area: 2,394
- Total interior livable area: 2,394 sqft
- Finished area above ground: 2,394
- Finished area below ground: 0
Property
Parking
- Total spaces: 6
- Parking features: Garage Faces Front, Oversized, Storage, Detached, Driveway
- Garage spaces: 2
- Uncovered spaces: 4
Accessibility
- Accessibility features: None
Features
- Levels: Two and One Half
- Stories: 2
- Patio & porch: Patio
- Pool features: None
- Has view: Yes
- View description: River
- Has water view: Yes
- Water view: River
Lot
- Size: 3.47 Acres
- Features: Rural
Details
- Additional structures: Above Grade, Below Grade, Outbuilding
- Parcel number: 73533406382508
- Zoning: VC- VILLAGE COMMERCIAL
- Special conditions: Standard
Construction
Type & style
- Home type: SingleFamily
- Architectural style: Farmhouse/National Folk
- Property subtype: Single Family Residence
Materials
- Stone
- Foundation: Stone
Condition
- Very Good
- New construction: No
- Year built: 1737
Utilities & green energy
- Sewer: Public Sewer
- Water: Well
Community & neighborhood
Location
- Region: Birdsboro
- Subdivision: None Available
- Municipality: ROBESON TWP
Other
Other facts
- Listing agreement: Exclusive Right To Sell
- Listing terms: Cash,Conventional
- Ownership: Fee Simple
Price history
| Date | Event | Price |
|---|---|---|
| 3/21/2023 | Sold | $552,500$231/sqft |
Source: | ||
| 2/24/2023 | Pending sale | $552,500+5.3%$231/sqft |
Source: | ||
| 2/14/2023 | Listed for sale | $524,900+29.6%$219/sqft |
Source: | ||
| 4/29/2022 | Sold | $405,000+1.3%$169/sqft |
Source: | ||
| 3/18/2022 | Pending sale | $399,900$167/sqft |
Source: | ||
Public tax history
| Year | Property taxes | Tax assessment |
|---|---|---|
| 2025 | $6,638 +6.2% | $156,700 |
| 2024 | $6,251 -0.1% | $156,700 |
| 2023 | $6,257 +2.5% | $156,700 |
Find assessor info on the county website
Neighborhood: 19508
Nearby schools
GreatSchools rating
- 5/10Robeson El CenterGrades: K-4Distance: 2.7 mi
- 7/10Twin Valley Middle SchoolGrades: 5-8Distance: 7.8 mi
- 4/10Twin Valley High SchoolGrades: 9-12Distance: 7.9 mi
Schools provided by the listing agent
- District: Twin Valley
Source: Bright MLS. This data may not be complete. We recommend contacting the local school district to confirm school assignments for this home.

Get pre-qualified for a loan
At Zillow Home Loans, we can pre-qualify you in as little as 5 minutes with no impact to your credit score.An equal housing lender. NMLS #10287.
