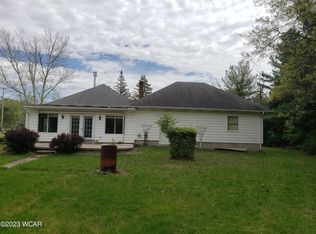Sold for $325,000 on 05/23/25
$325,000
866 S Copus Rd, Lima, OH 45805
3beds
2,808sqft
Single Family Residence
Built in 1987
0.52 Acres Lot
$346,600 Zestimate®
$116/sqft
$2,912 Estimated rent
Home value
$346,600
$253,000 - $471,000
$2,912/mo
Zestimate® history
Loading...
Owner options
Explore your selling options
What's special
Welcome to 866 S Copus Rd!
Experience the perfect blend of country charm and city living conveniences on Copus Rd! Nestled in the sought-after Shawnee School District, this spacious property offers 2,808 square feet of beautifully designed living space, complete with 3 bedrooms, 3.5 bathrooms, and a versatile bonus room ideal for a fourth bedroom or home office.
The heart of the home is the impressive kitchen, boasting a 5-person island, ample cabinetry and counter space, and a generous walk-in pantry to cater to all your culinary needs. Step outside to your private backyard oasis featuring a serene deck and custom firepit, perfect for entertaining or unwinding in peace.
Conveniently located close to schools, shopping, and essential amenities, this home truly has it all. Come and make 866 S Copus Rd your dream home today! ✨
Zillow last checked: 8 hours ago
Listing updated: May 23, 2025 at 04:08am
Listed by:
Scott Weaver 937-321-4740,
CCR Realtors
Bought with:
Temple Wright, 2005015803
Cowan, Realtors
Source: WCAR OH,MLS#: 306644
Facts & features
Interior
Bedrooms & bathrooms
- Bedrooms: 3
- Bathrooms: 4
- Full bathrooms: 3
- 1/2 bathrooms: 1
Bedroom 1
- Level: First
- Area: 275 Square Feet
- Dimensions: 22 x 12.5
Bedroom 2
- Level: First
- Area: 131.25 Square Feet
- Dimensions: 12.5 x 10.5
Bedroom 3
- Level: First
- Area: 131.25 Square Feet
- Dimensions: 12.5 x 10.5
Family room
- Level: First
- Area: 247 Square Feet
- Dimensions: 19 x 13
Kitchen
- Level: First
- Area: 420 Square Feet
- Dimensions: 21 x 20
Living room
- Level: First
- Area: 630 Square Feet
- Dimensions: 30 x 21
Other
- Description: Potential 4th Bedroom or Office
- Level: First
- Area: 100 Square Feet
- Dimensions: 10 x 10
Heating
- Forced Air, Natural Gas
Cooling
- Central Air
Appliances
- Included: Dishwasher, Disposal, Microwave, Range, Refrigerator, Water Heater Owned
Features
- Flooring: Laminate, Tile
- Has basement: No
- Has fireplace: No
Interior area
- Total structure area: 2,808
- Total interior livable area: 2,808 sqft
Property
Parking
- Parking features: Parking Pad
- Has uncovered spaces: Yes
Features
- Levels: One
- Patio & porch: Covered, Deck, Porch
Lot
- Size: 0.52 Acres
- Features: Level
Details
- Additional structures: Shed(s)
- Parcel number: 46050102042.000
- Zoning description: Residential
- Special conditions: Fair Market
Construction
Type & style
- Home type: SingleFamily
- Architectural style: Ranch
- Property subtype: Single Family Residence
Materials
- Vinyl Siding
Condition
- Updated/Remodeled
- Year built: 1987
Utilities & green energy
- Sewer: Public Sewer
- Water: Public
- Utilities for property: Natural Gas Available, Natural Gas Connected, Water Connected
Community & neighborhood
Location
- Region: Lima
Other
Other facts
- Listing terms: Cash,Conventional,FHA,VA Loan
Price history
| Date | Event | Price |
|---|---|---|
| 5/23/2025 | Sold | $325,000$116/sqft |
Source: | ||
| 4/13/2025 | Pending sale | $325,000$116/sqft |
Source: | ||
| 4/1/2025 | Listed for sale | $325,000+41.3%$116/sqft |
Source: | ||
| 11/6/2020 | Sold | $230,000+2.2%$82/sqft |
Source: | ||
| 11/1/2020 | Pending sale | $225,000$80/sqft |
Source: HARTSOCK REALTY #202878 Report a problem | ||
Public tax history
| Year | Property taxes | Tax assessment |
|---|---|---|
| 2024 | $5,444 +25.5% | $111,100 +43% |
| 2023 | $4,339 -0.3% | $77,710 |
| 2022 | $4,351 -0.6% | $77,710 |
Find assessor info on the county website
Neighborhood: 45805
Nearby schools
GreatSchools rating
- 4/10Maplewood Elementary SchoolGrades: 3-4Distance: 1.1 mi
- 6/10Shawnee Middle SchoolGrades: 4-8Distance: 2.7 mi
- 6/10Shawnee High SchoolGrades: 9-12Distance: 2.6 mi

Get pre-qualified for a loan
At Zillow Home Loans, we can pre-qualify you in as little as 5 minutes with no impact to your credit score.An equal housing lender. NMLS #10287.
