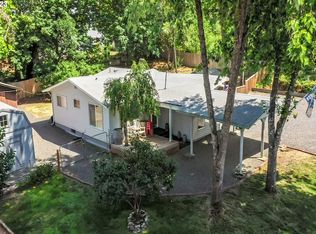Terrific 2-story in Thurston hills! Beautiful trees & partial mountain views. Lots of natural light inside. Master suite & 2 bedrooms on main level; home can function as 1-story. Living rm w/ skylights & slider to deck. Kitchen/dining combination. Large family rm w/ wet bar & slider to covered deck. Office/bonus room plus laundry rm. Huge storage areas. Low-maintenance fenced backyard. Located 5 minutes to schools, stores & freeway.
This property is off market, which means it's not currently listed for sale or rent on Zillow. This may be different from what's available on other websites or public sources.


