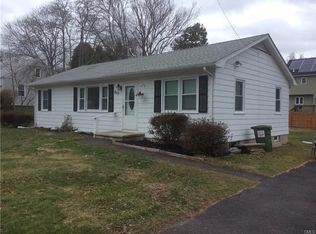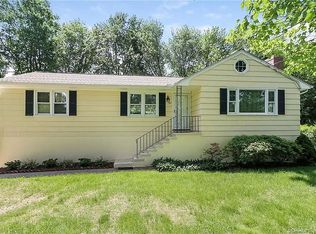This sun-filled home IS MOVE IN READY freshly painted. Main level offers a very spacious living room with a fireplace. The dining room with sliding doors leading to the deck. Three good size bedrooms, full bath,hardwood floors throughout. The lower level has a perfect layout for entertaining has full bath and new floors it has also a great potential for in -law. This property is minutes away from shopping mall, major highways, schools, library, golf course, houses of worship, restaurants and food shopping.
This property is off market, which means it's not currently listed for sale or rent on Zillow. This may be different from what's available on other websites or public sources.


