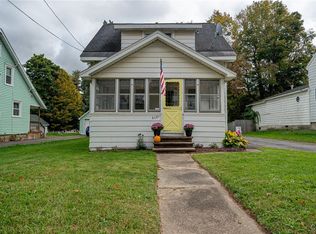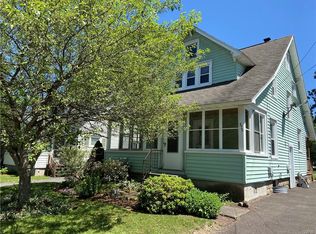Great Cape Cod on Fulton's Eastside. Family Room, Office, Full Bath, Laundry Room and Bedroom were all added within the last 15 years. There is also a Kitchen, Formal Dining Room and a Living Room on the first floor. Two bedrooms and a full bath up. Square footage per Assessors Office. Replacement windows, Roof replaced in 2014. 12 x 20 One car attached garage with storage above. Hot water tank 2019. Older furnace. Gas stove in Office and wall heaters in FR. This one won't last! Very easy to show. Taxes do not reflect any exemptions.
This property is off market, which means it's not currently listed for sale or rent on Zillow. This may be different from what's available on other websites or public sources.

