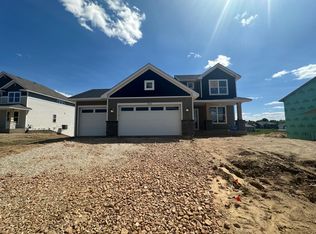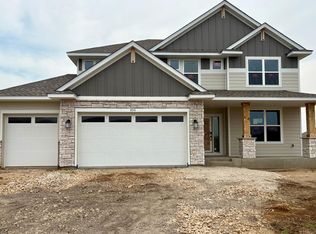Sold for $587,000
Street View
$587,000
866 Londonderry Ln NW, Rochester, MN 55901
4beds
2,693sqft
Single Family Residence
Built in 2025
-- sqft lot
$599,100 Zestimate®
$218/sqft
$2,907 Estimated rent
Home value
$599,100
$551,000 - $653,000
$2,907/mo
Zestimate® history
Loading...
Owner options
Explore your selling options
What's special
This spacious two-story home features an open-concept layout with the kitchen overlooking the dining room and Great Room. The first-floor flex space offers endless possibilities. On the second floor are the luxe owner's suite and three secondary bedrooms - all with walk-in closets - while a central loft offers versatility.
Zillow last checked: August 22, 2025 at 09:25pm
Listing updated: August 22, 2025 at 09:25pm
Source: Lennar Homes
Facts & features
Interior
Bedrooms & bathrooms
- Bedrooms: 4
- Bathrooms: 3
- Full bathrooms: 2
- 1/2 bathrooms: 1
Interior area
- Total interior livable area: 2,693 sqft
Property
Parking
- Total spaces: 3
- Parking features: Garage
- Garage spaces: 3
Features
- Levels: 2.0
- Stories: 2
Details
- Parcel number: 741423086543
Construction
Type & style
- Home type: SingleFamily
- Property subtype: Single Family Residence
Condition
- New Construction
- New construction: Yes
- Year built: 2025
Details
- Builder name: Lennar
Community & neighborhood
Location
- Region: Rochester
- Subdivision: Essex Estates
Price history
| Date | Event | Price |
|---|---|---|
| 10/9/2025 | Sold | $587,000-0.5%$218/sqft |
Source: Public Record Report a problem | ||
| 8/19/2025 | Price change | $589,915-0.3%$219/sqft |
Source: | ||
| 8/18/2025 | Price change | $591,915+0.3%$220/sqft |
Source: | ||
| 8/8/2025 | Price change | $589,915-1.7%$219/sqft |
Source: | ||
| 8/4/2025 | Price change | $599,915+0.3%$223/sqft |
Source: | ||
Public tax history
| Year | Property taxes | Tax assessment |
|---|---|---|
| 2025 | $1,346 +119.9% | $80,000 +100% |
| 2024 | $612 | $40,000 |
| 2023 | -- | $40,000 +33.3% |
Find assessor info on the county website
Neighborhood: 55901
Nearby schools
GreatSchools rating
- 6/10Overland Elementary SchoolGrades: PK-5Distance: 1.6 mi
- 5/10John Marshall Senior High SchoolGrades: 8-12Distance: 2.7 mi
- 3/10Dakota Middle SchoolGrades: 6-8Distance: 3.8 mi
Get a cash offer in 3 minutes
Find out how much your home could sell for in as little as 3 minutes with a no-obligation cash offer.
Estimated market value$599,100
Get a cash offer in 3 minutes
Find out how much your home could sell for in as little as 3 minutes with a no-obligation cash offer.
Estimated market value
$599,100

