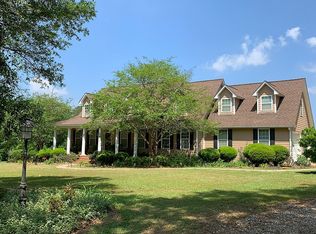Beautiful 3 bedroom, 2.5 bath home on 4.9 acres! Kitchen has cherry cabinets, backsplash and quartz countertops with breakfast area and adjacent formal dining room. Spacious master bedroom with en suite bath. Bathroom includes double sinks and tiled shower and Jacuzzi tub. Upstairs features 2 guest bedrooms and bath. Detached garage with office, workshop and unfinished room above garage. Large workshop and rear deck. Call today to see this great home!!
This property is off market, which means it's not currently listed for sale or rent on Zillow. This may be different from what's available on other websites or public sources.

