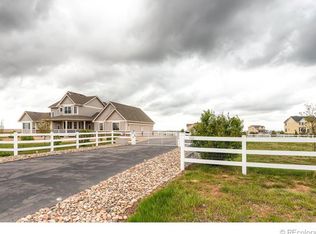Sold for $1,150,000
$1,150,000
866 Imboden Road, Watkins, CO 80137
6beds
7,457sqft
Single Family Residence
Built in 2007
2.41 Acres Lot
$1,098,200 Zestimate®
$154/sqft
$6,198 Estimated rent
Home value
$1,098,200
$1.02M - $1.19M
$6,198/mo
Zestimate® history
Loading...
Owner options
Explore your selling options
What's special
*** NOW OFFERING A 2-1 Interest Rate Buy-down, please reach out for details ***
Welcome to your dream home in the tranquil Watkins Farm community, where this exceptional property spans 2.41 acres of beautifully landscaped grounds. The residence features 6 spacious bedrooms, a dedicated office, and an in-law suite with its own living room, kitchen, and washer and dryer, offering both luxury and convenience. Modern living is elevated with energy-efficient geothermal heating and cooling, alongside solar panels for a sustainable lifestyle. Additionally, a large 3000 sqft workshop on the property provides ample space for hobbies, business, and storage, big enough to fit a couple semi-trucks. This home blends sophisticated design with practical features, creating a perfect sanctuary for comfort and efficiency. On top of this, the seller plans to include both washer/dryer sets, 3 refrigerators, and the riding lawn mower!
Zillow last checked: 8 hours ago
Listing updated: December 18, 2024 at 02:16pm
Listed by:
Andrew Reynolds 970-589-2265 areynolds@thrivedenver.com,
Thrive Real Estate Group
Bought with:
Hussein Garcia, 100018797
Keller Williams Realty Downtown LLC
Source: REcolorado,MLS#: 7243233
Facts & features
Interior
Bedrooms & bathrooms
- Bedrooms: 6
- Bathrooms: 5
- Full bathrooms: 4
- 1/2 bathrooms: 1
- Main level bathrooms: 3
- Main level bedrooms: 2
Primary bedroom
- Level: Main
Bedroom
- Level: Upper
Bedroom
- Level: Upper
Bedroom
- Level: Upper
Bedroom
- Level: Upper
Bedroom
- Level: Main
Primary bathroom
- Level: Main
Bathroom
- Level: Main
Bathroom
- Level: Upper
Bathroom
- Level: Upper
Bathroom
- Level: Main
Dining room
- Level: Main
Family room
- Level: Upper
Kitchen
- Level: Main
Laundry
- Level: Upper
Living room
- Level: Main
Office
- Level: Main
Heating
- Geothermal
Cooling
- Has cooling: Yes
Appliances
- Included: Cooktop, Dishwasher, Disposal, Double Oven, Dryer, Microwave, Oven, Range, Refrigerator, Solar Hot Water, Washer
Features
- Ceiling Fan(s), Entrance Foyer, Five Piece Bath, Granite Counters, Kitchen Island, Pantry, Primary Suite, Smart Thermostat, Smoke Free, Sound System, Walk-In Closet(s)
- Flooring: Laminate, Tile
- Windows: Window Coverings
- Basement: Unfinished
- Number of fireplaces: 2
- Fireplace features: Bedroom, Family Room
Interior area
- Total structure area: 7,457
- Total interior livable area: 7,457 sqft
- Finished area above ground: 4,647
- Finished area below ground: 0
Property
Parking
- Total spaces: 9
- Parking features: Circular Driveway, Concrete, Dry Walled, Exterior Access Door, Floor Coating, Insulated Garage, Lighted, Oversized, RV Garage, Storage, Tandem
- Attached garage spaces: 9
- Has uncovered spaces: Yes
Features
- Levels: Two
- Stories: 2
- Patio & porch: Covered, Deck, Front Porch, Patio, Wrap Around
- Exterior features: Dog Run, Private Yard
- Fencing: Full
- Has view: Yes
- View description: Mountain(s), Plains
Lot
- Size: 2.41 Acres
- Features: Level
Details
- Parcel number: 034276050
- Special conditions: Standard
Construction
Type & style
- Home type: SingleFamily
- Architectural style: Traditional
- Property subtype: Single Family Residence
Materials
- Stucco
- Roof: Composition
Condition
- Year built: 2007
Utilities & green energy
- Electric: 220 Volts in Garage
- Water: Well
- Utilities for property: Cable Available, Electricity Connected, Internet Access (Wired), Natural Gas Available, Natural Gas Connected
Community & neighborhood
Security
- Security features: Smoke Detector(s)
Location
- Region: Watkins
- Subdivision: Watkins Farm
HOA & financial
HOA
- Has HOA: Yes
- HOA fee: $90 quarterly
- Services included: Insurance
- Association name: Watkins Farm
- Association phone: 303-459-4619
Other
Other facts
- Listing terms: Cash,Conventional,FHA,VA Loan
- Ownership: Individual
Price history
| Date | Event | Price |
|---|---|---|
| 12/18/2024 | Sold | $1,150,000-6%$154/sqft |
Source: | ||
| 11/19/2024 | Pending sale | $1,224,000$164/sqft |
Source: | ||
| 9/7/2024 | Price change | $1,224,000-2.1%$164/sqft |
Source: | ||
| 7/31/2024 | Listed for sale | $1,250,000-10%$168/sqft |
Source: | ||
| 3/20/2023 | Listing removed | -- |
Source: | ||
Public tax history
| Year | Property taxes | Tax assessment |
|---|---|---|
| 2025 | $5,544 +8% | $84,638 +2.5% |
| 2024 | $5,133 +34% | $82,571 -5.2% |
| 2023 | $3,831 +0.1% | $87,093 +43.2% |
Find assessor info on the county website
Neighborhood: 80137
Nearby schools
GreatSchools rating
- NABennett Elementary SchoolGrades: K-2Distance: 8.7 mi
- 3/10Bennett Middle SchoolGrades: 6-8Distance: 8.5 mi
- 3/10Bennett High SchoolGrades: 9-12Distance: 8.5 mi
Schools provided by the listing agent
- Elementary: Bennett
- Middle: Bennett
- High: Bennett
- District: Bennett 29-J
Source: REcolorado. This data may not be complete. We recommend contacting the local school district to confirm school assignments for this home.
Get a cash offer in 3 minutes
Find out how much your home could sell for in as little as 3 minutes with a no-obligation cash offer.
Estimated market value$1,098,200
Get a cash offer in 3 minutes
Find out how much your home could sell for in as little as 3 minutes with a no-obligation cash offer.
Estimated market value
$1,098,200
