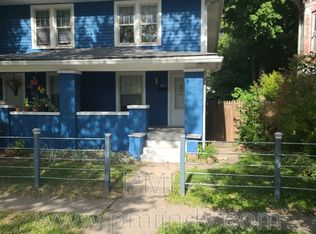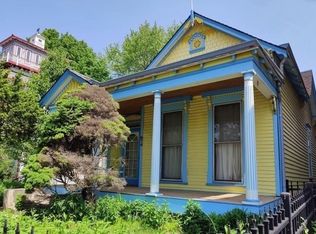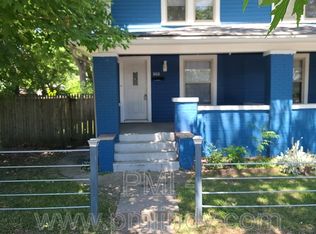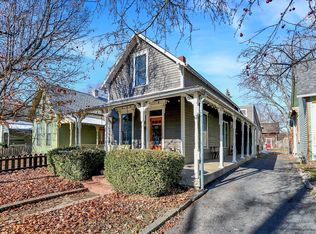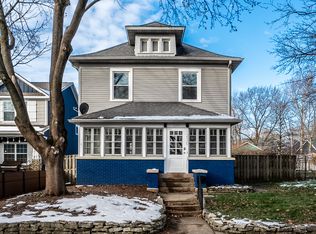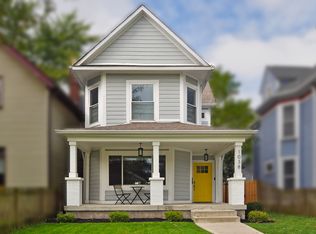This beautiful Victorian home was built in 1876 and is still in amazing shape! The kitchen has been completely redone and both bathrooms updated! The mechanicals are all in great shape; The main house has TWO 200 amp panels as well as a separate 200 amp panel for the MASSIVE garage. The majority of the interior plumbing was replaced in early 2024 by Hope Plumbing as well as some updates just made during the recent kitchen/bathroom work. There is a 97% furnace and tankless water heater as well as a water softener and a whole house humidifier. The home has a handful of rare and unique features for downtown living starting with its unique 1st floor ensuite with attached sunroom with 20' stationary swim spa; it just needs the rubber liner replaced. Or remove the pool addition all together and make the second parcel available for a buyer. The lookout above the main roofline has amazing views of the city skyline and the property is walkable to downtown and all the nearby amenities offered in Fletcher Place & Fountain Square. The grounds are a double wide lot, providing much more green space than you can typically find in similar areas. Newly cleared and landscaped, the outside of the property is a clean slate for however you'd like to finish it. While the plaster walls and ceiling may be imperfect and the trim work creative in some areas, with the new kitchen, bathroom updates, paint and flooring all updated, this home is move in ready. **Listing images are virtually staged** Basement was dug out a couple decades ago and will eventually need supporting walls poured. There is an estimate attached to the listing for this work to be done.
Active
Price cut: $16K (11/24)
$499,000
866 Fletcher Ave, Indianapolis, IN 46203
5beds
3,292sqft
Est.:
Residential, Single Family Residence
Built in 1876
0.31 Acres Lot
$-- Zestimate®
$152/sqft
$-- HOA
What's special
Victorian homeAttached sunroomDouble wide lot
- 82 days |
- 945 |
- 59 |
Likely to sell faster than
Zillow last checked: 8 hours ago
Listing updated: November 24, 2025 at 08:56am
Listing Provided by:
Mina Starsiak 317-979-8376,
Two Chicks Homes
Source: MIBOR as distributed by MLS GRID,MLS#: 22038041
Tour with a local agent
Facts & features
Interior
Bedrooms & bathrooms
- Bedrooms: 5
- Bathrooms: 2
- Full bathrooms: 2
- Main level bathrooms: 1
- Main level bedrooms: 1
Primary bedroom
- Level: Main
- Area: 210 Square Feet
- Dimensions: 15x14
Bedroom 2
- Level: Upper
- Area: 196 Square Feet
- Dimensions: 14x14
Bedroom 3
- Level: Upper
- Area: 105 Square Feet
- Dimensions: 15x7
Bedroom 4
- Level: Upper
- Area: 70 Square Feet
- Dimensions: 10x7
Bedroom 5
- Level: Upper
- Area: 144 Square Feet
- Dimensions: 12x12
Bonus room
- Level: Main
- Area: 40 Square Feet
- Dimensions: 4x10
Bonus room
- Features: Other
- Level: Upper
- Area: 196 Square Feet
- Dimensions: 14x14
Bonus room
- Level: Upper
- Area: 96 Square Feet
- Dimensions: 16x6
Bonus room
- Level: Upper
- Area: 483 Square Feet
- Dimensions: 23x21
Dining room
- Level: Main
- Area: 210 Square Feet
- Dimensions: 15x14
Family room
- Level: Main
- Area: 252 Square Feet
- Dimensions: 18x14
Foyer
- Level: Main
- Area: 75 Square Feet
- Dimensions: 15x5
Kitchen
- Features: Tile-Ceramic
- Level: Main
- Area: 120 Square Feet
- Dimensions: 10x12
Library
- Level: Upper
- Area: 165 Square Feet
- Dimensions: 15x11
Sun room
- Features: Tile-Ceramic
- Level: Main
- Area: 345 Square Feet
- Dimensions: 15x23
Heating
- High Efficiency (90%+ AFUE ), Natural Gas
Cooling
- Central Air
Appliances
- Included: Dryer, Disposal, Gas Oven, Refrigerator, Free-Standing Freezer, Washer, Tankless Water Heater
Features
- Attic Stairway, Tray Ceiling(s), High Speed Internet
- Basement: Unfinished
- Attic: Permanent Stairs
Interior area
- Total structure area: 3,292
- Total interior livable area: 3,292 sqft
- Finished area below ground: 0
Property
Parking
- Total spaces: 4
- Parking features: Detached
- Garage spaces: 4
Features
- Levels: Three Or More
- Pool features: Indoor
Lot
- Size: 0.31 Acres
Details
- Additional parcels included: 1006897 and 1009279
- Parcel number: 491112236431000101
- Horse amenities: None
Construction
Type & style
- Home type: SingleFamily
- Architectural style: Italianate
- Property subtype: Residential, Single Family Residence
Materials
- Brick
- Foundation: Brick/Mortar
Condition
- New construction: No
- Year built: 1876
Utilities & green energy
- Water: Public
Community & HOA
Community
- Subdivision: Fletcher Etal
HOA
- Has HOA: No
Location
- Region: Indianapolis
Financial & listing details
- Price per square foot: $152/sqft
- Tax assessed value: $285,800
- Annual tax amount: $6,942
- Date on market: 9/30/2025
- Cumulative days on market: 109 days
Estimated market value
Not available
Estimated sales range
Not available
Not available
Price history
Price history
| Date | Event | Price |
|---|---|---|
| 11/24/2025 | Price change | $499,000-3.1%$152/sqft |
Source: | ||
| 11/3/2025 | Price change | $515,000-1.9%$156/sqft |
Source: | ||
| 10/15/2025 | Price change | $525,000-3.7%$159/sqft |
Source: | ||
| 9/30/2025 | Listed for sale | $545,000+14.7%$166/sqft |
Source: | ||
| 6/27/2025 | Listing removed | $475,000$144/sqft |
Source: | ||
Public tax history
Public tax history
| Year | Property taxes | Tax assessment |
|---|---|---|
| 2024 | $7,603 +4.3% | $285,800 -10.8% |
| 2023 | $7,291 +181.6% | $320,300 +3.7% |
| 2022 | $2,589 +2% | $308,800 +19.3% |
Find assessor info on the county website
BuyAbility℠ payment
Est. payment
$2,953/mo
Principal & interest
$2412
Property taxes
$366
Home insurance
$175
Climate risks
Neighborhood: Fountain Square
Nearby schools
GreatSchools rating
- 6/10Center for Inquiry School 2Grades: K-8Distance: 1.3 mi
- 1/10Arsenal Technical High SchoolGrades: 9-12Distance: 1.2 mi
- 5/10HW Longfellow Med/STEM Magnet MidlGrades: 7-8Distance: 0.3 mi
- Loading
- Loading
