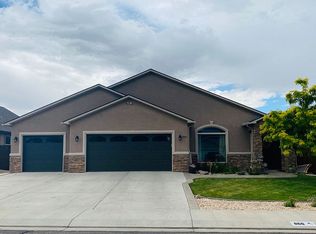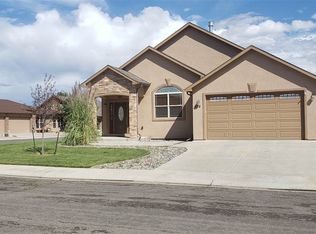Sold for $522,500 on 07/02/25
$522,500
866 Esprit Ln, Fruita, CO 81521
4beds
2baths
2,123sqft
Single Family Residence
Built in 2007
7,350 Square Feet Lot
$535,600 Zestimate®
$246/sqft
$2,524 Estimated rent
Home value
$535,600
$503,000 - $573,000
$2,524/mo
Zestimate® history
Loading...
Owner options
Explore your selling options
What's special
MOTIVATED SELLERS not due to home conditions. Welcome to this beautifully maintained, single-level 4-bedroom, 2-bathroom home located in the sought-after Vintner Farms Subdivision. This low-maintenance gem offers the perfect blend of comfort and convenience, giving you more time to enjoy nearby amenities like the serene duck pond, scenic trails, local parks, and all the fun Fruita festivities. Step inside to find an inviting open-concept kitchen featuring elegant granite countertops and a generously sized pantry—ideal for home chefs and entertainers alike. The warm and welcoming front room is centered around a cozy gas log fireplace, perfect for relaxing evenings. Retreat to the spacious master suite, complete with a large walk-in closet, double shower heads, and a luxurious jetted tub for ultimate relaxation. Entertaining is a breeze with multiple outdoor living options—choose between a private courtyard, a spacious patio, or enjoy both. The patio is even wired and ready for your future hot tub! With a 3-car garage providing ample storage and a raised garden bed ready for spring planting, this home truly has it all—plus no steps to climb for easy, accessible living. Sellers are motivated to move! Don't miss your chance to call this Vintner Farms beauty your new home! $10,000 in Seller Concessions to buyer.
Zillow last checked: 8 hours ago
Listing updated: August 21, 2025 at 04:10pm
Listed by:
KATHY TOMKINS 970-270-1906,
HEIDEN HOMES REALTY
Bought with:
CHRIS MYERS
RE/MAX 4000, INC
Source: GJARA,MLS#: 20251791
Facts & features
Interior
Bedrooms & bathrooms
- Bedrooms: 4
- Bathrooms: 2
Primary bedroom
- Level: Main
- Dimensions: 10'6"x17'2"
Bedroom 2
- Level: Main
- Dimensions: 9'7"x11'9"
Bedroom 3
- Level: Main
- Dimensions: 9'7x10'9"
Bedroom 4
- Level: Main
- Dimensions: 9'8"x10'9"
Dining room
- Level: Main
- Dimensions: 14'11"x14'
Family room
- Level: Main
- Dimensions: 10'7"x10'8"
Kitchen
- Level: Main
- Dimensions: 15'6"x14'2"
Laundry
- Level: Main
- Dimensions: 6'2"x6'10"
Living room
- Level: Main
- Dimensions: 19x13'4"
Heating
- Forced Air, Natural Gas
Cooling
- Central Air
Appliances
- Included: Dishwasher, Electric Oven, Electric Range, Microwave, Refrigerator
Features
- Granite Counters, Jetted Tub, Kitchen/Dining Combo, Main Level Primary, Pantry, Walk-In Closet(s), Walk-In Shower
- Flooring: Carpet, Tile
- Has fireplace: Yes
- Fireplace features: Gas Log
Interior area
- Total structure area: 2,123
- Total interior livable area: 2,123 sqft
Property
Parking
- Total spaces: 3
- Parking features: Attached, Garage, Garage Door Opener, RV Access/Parking
- Attached garage spaces: 3
Accessibility
- Accessibility features: None, Low Threshold Shower
Features
- Levels: One
- Stories: 1
- Patio & porch: Open, Patio
- Exterior features: Sprinkler/Irrigation
- Has spa: Yes
- Fencing: Privacy
Lot
- Size: 7,350 sqft
- Dimensions: 105 x 70
- Features: Landscaped
Details
- Parcel number: 269708146002
- Zoning description: PUD
Construction
Type & style
- Home type: SingleFamily
- Architectural style: Ranch
- Property subtype: Single Family Residence
Materials
- Stone, Stucco, Wood Frame
- Foundation: Slab
- Roof: Asphalt,Composition
Condition
- Year built: 2007
Utilities & green energy
- Sewer: Connected
- Water: Public
Community & neighborhood
Location
- Region: Fruita
- Subdivision: Vintners Farm Subdivision
HOA & financial
HOA
- Has HOA: Yes
- HOA fee: $360 annually
- Services included: Common Area Maintenance, Sprinkler
Other
Other facts
- Road surface type: Paved
Price history
| Date | Event | Price |
|---|---|---|
| 7/2/2025 | Sold | $522,500-4.9%$246/sqft |
Source: GJARA #20251791 | ||
| 6/2/2025 | Pending sale | $549,500$259/sqft |
Source: GJARA #20251791 | ||
| 5/27/2025 | Listed for sale | $549,500$259/sqft |
Source: GJARA #20251791 | ||
| 5/21/2025 | Pending sale | $549,500$259/sqft |
Source: GJARA #20251791 | ||
| 5/1/2025 | Listed for sale | $549,500$259/sqft |
Source: GJARA #20251791 | ||
Public tax history
| Year | Property taxes | Tax assessment |
|---|---|---|
| 2025 | $2,468 +0.5% | $37,280 +10.4% |
| 2024 | $2,454 +11.9% | $33,770 -3.6% |
| 2023 | $2,194 -0.7% | $35,030 +32.4% |
Find assessor info on the county website
Neighborhood: 81521
Nearby schools
GreatSchools rating
- 7/10Rim Rock Elementary SchoolGrades: PK-5Distance: 1.3 mi
- 4/10Fruita Middle SchoolGrades: 6-7Distance: 0.7 mi
- 7/10Fruita Monument High SchoolGrades: 10-12Distance: 1.8 mi
Schools provided by the listing agent
- Elementary: Monument Ridge Elementary
- Middle: Fruita
- High: Fruita Monument
Source: GJARA. This data may not be complete. We recommend contacting the local school district to confirm school assignments for this home.

Get pre-qualified for a loan
At Zillow Home Loans, we can pre-qualify you in as little as 5 minutes with no impact to your credit score.An equal housing lender. NMLS #10287.

