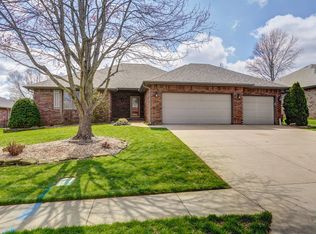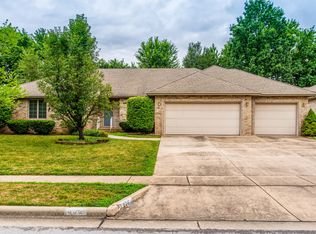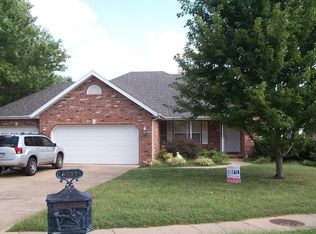This ALL BRICK wonderful one level home features 4 bedrooms each with a walk in closet, 2 full baths, unbelievable master suite with relaxing huge jetted tub and walk in shower and separate vanities, plus large office, gas fireplace, spacious kitchen and eating area with additional formal dining, security system, six panel doors, new roof 8/2020, new gutters . Enjoy your evenings on the back deck in your privacy fenced back yard. Located in a highly desired National Place Subdivision close to shopping, restaurants, and Hospitals! Three car garage. Subdivision Amenities include swimming pool, tennis courts, sand volleyball, kids play area, covered pavilion & basketball. Very tall and clean crawl space previously used as storm shelter. All this and a home warranty.
This property is off market, which means it's not currently listed for sale or rent on Zillow. This may be different from what's available on other websites or public sources.



