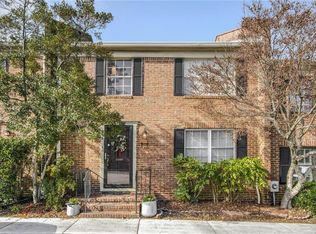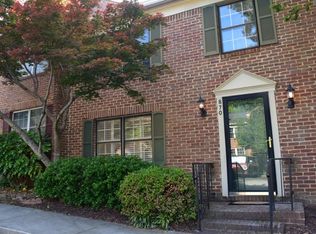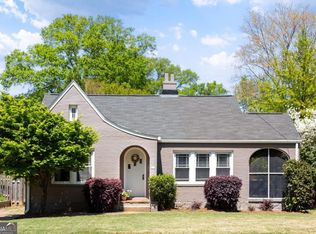Exceptional 2 bed, 2.5 bath end-unit townhome perfectly positioned along the crest of downtown Decatur, steps from shops and restaurants. Hardwood floors extend from a lovely entrance foyer with half bath into a sun-soaked kitchen. An expansive fireside living area offers built-in bookshelves, flex dining space, and dual French door access to a private patio. Upstairs, a master suite delivers walk-in closet, dual vanity, and rainfall shower. A spacious hall bath and second bedroom complete this terrific townhome.
This property is off market, which means it's not currently listed for sale or rent on Zillow. This may be different from what's available on other websites or public sources.


