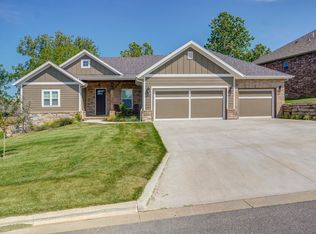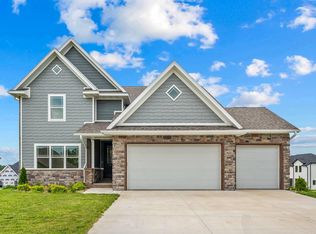Closed
Price Unknown
866 E Ailesbury Road, Nixa, MO 65714
4beds
3,412sqft
Single Family Residence
Built in 2023
0.26 Acres Lot
$642,300 Zestimate®
$--/sqft
$3,623 Estimated rent
Home value
$642,300
$591,000 - $700,000
$3,623/mo
Zestimate® history
Loading...
Owner options
Explore your selling options
What's special
Spectacular walk-out basement home in Irish Hills Estates with 3,412 SF of beautiful living space, including 4 bedrooms, 3.5 baths, multiple living areas & a 3-car garage. The stylish cream-colored all-brick exterior w/ dark accents & welcoming front porch w/double entry doors set the tone for this exceptional property. The entry impresses with a high ceiling, contemporary light fixture & stunning acoustic wood-slat wall. Durable hard-surface flooring provides a cohesive, elegant look. The open-concept living area offers a sleek black, floor-to-ceiling modern fireplace, creating a striking focal point next to the spectacular kitchen boasting a large center island, quartz countertops, contemporary pendant lighting & black stainless appliances. With abundant counter space, cabinets, & convenient prep pantry, this space is perfect for daily living & entertaining. The eating area opens to a covered deck with maintenance-free composite flooring. A flex space offers versatility as a formal dining room or den. This room features floating built-in cabinetry & high-quality triple-paned European windows imported from Germany, used throughout the home's main level. The primary suite is a luxurious sanctuary, w/ soaking tub, spacious tile shower, dual sink vanity & large walk-in closet w/ custom wood shelving. Two additional main-floor bedrooms also feature large closets with custom shelving, adding functionality. The lower level provides a family room and a fourth bedroom, which could also serve as an office or exercise room. This area includes a European cabinetry/closet system for more storage. Additional features of this home include a water softener, UV light & reverse osmosis water filtration system, and a lawn irrigation system, ensuring convenience and comfort. This well-designed home is in a lovely neighborhood with swimming pool & an HOA that hosts community events. This home offers a perfect combination of modern design, thoughtful amenities, & community atmosphere.
Zillow last checked: 8 hours ago
Listing updated: January 22, 2026 at 12:02pm
Listed by:
Donna Cleous 417-823-2300,
Murney Associates - Primrose
Bought with:
The Martino Group, 2020011047
Murney Associates - Primrose
Source: SOMOMLS,MLS#: 60285492
Facts & features
Interior
Bedrooms & bathrooms
- Bedrooms: 4
- Bathrooms: 4
- Full bathrooms: 3
- 1/2 bathrooms: 1
Primary bedroom
- Area: 255.76
- Dimensions: 18.4 x 13.9
Bedroom 2
- Area: 168
- Dimensions: 14 x 12
Bedroom 3
- Area: 168
- Dimensions: 14 x 12
Bedroom 4
- Area: 226.8
- Dimensions: 16.8 x 13.5
Dining area
- Area: 180.48
- Dimensions: 14.1 x 12.8
Family room
- Area: 306.27
- Dimensions: 17.11 x 17.9
Kitchen
- Area: 224.19
- Dimensions: 15.9 x 14.1
Living room
- Area: 376.25
- Dimensions: 17.5 x 21.5
Other
- Description: Den or Formal Dinning
- Area: 265.49
- Dimensions: 19.1 x 13.9
Heating
- Forced Air, Natural Gas
Cooling
- Zoned, Ceiling Fan(s)
Appliances
- Included: Electric Cooktop, Gas Water Heater, Built-In Electric Oven, Microwave, Water Softener Owned, Trash Compactor, Refrigerator, Disposal, Dishwasher, Water Purifier, Water Filtration
- Laundry: Main Level, W/D Hookup
Features
- Quartz Counters, Internet - Fiber Optic, Soaking Tub, High Ceilings, Raised or Tiered Entry, Walk-In Closet(s), Walk-in Shower, High Speed Internet
- Flooring: See Remarks, Vinyl, Tile
- Basement: Concrete,Finished,Walk-Out Access,Partial
- Has fireplace: Yes
- Fireplace features: Living Room, Electric, Insert
Interior area
- Total structure area: 3,412
- Total interior livable area: 3,412 sqft
- Finished area above ground: 2,658
- Finished area below ground: 754
Property
Parking
- Total spaces: 3
- Parking features: Driveway, Garage Faces Front, Garage Door Opener
- Attached garage spaces: 3
- Has uncovered spaces: Yes
Features
- Levels: One
- Stories: 1
- Patio & porch: Patio, Deck, Front Porch, Covered
- Exterior features: Rain Gutters
Lot
- Size: 0.26 Acres
- Dimensions: 82 x 132
- Features: Sprinklers In Front, Sprinklers In Rear, Dead End Street, Cul-De-Sac, Landscaped
Details
- Parcel number: 110.418001007027.000
Construction
Type & style
- Home type: SingleFamily
- Architectural style: Contemporary
- Property subtype: Single Family Residence
Materials
- Brick
- Foundation: Poured Concrete, Crawl Space, Vapor Barrier
- Roof: Composition
Condition
- Year built: 2023
Utilities & green energy
- Sewer: Public Sewer
- Water: Public
- Utilities for property: Cable Available
Community & neighborhood
Security
- Security features: Smoke Detector(s), Carbon Monoxide Detector(s)
Location
- Region: Nixa
- Subdivision: Irish Hills Estates
HOA & financial
HOA
- HOA fee: $375 annually
- Services included: Common Area Maintenance, Pool, Community Center
Other
Other facts
- Listing terms: Cash,VA Loan,FHA,Conventional
Price history
| Date | Event | Price |
|---|---|---|
| 3/31/2025 | Sold | -- |
Source: | ||
| 2/8/2025 | Pending sale | $665,000$195/sqft |
Source: | ||
| 1/21/2025 | Listed for sale | $665,000+6.4%$195/sqft |
Source: | ||
| 12/4/2023 | Sold | -- |
Source: Agent Provided Report a problem | ||
| 11/4/2023 | Pending sale | $625,000$183/sqft |
Source: | ||
Public tax history
| Year | Property taxes | Tax assessment |
|---|---|---|
| 2024 | $7,199 +866.7% | $115,520 +866.7% |
| 2023 | $745 -0.1% | $11,950 |
| 2022 | $746 | $11,950 |
Find assessor info on the county website
Neighborhood: 65714
Nearby schools
GreatSchools rating
- 9/10Century Elementary SchoolGrades: K-4Distance: 0.4 mi
- 6/10Nixa Junior High SchoolGrades: 7-8Distance: 1.1 mi
- 10/10Nixa High SchoolGrades: 9-12Distance: 3 mi
Schools provided by the listing agent
- Elementary: NX Century/Summit
- Middle: Nixa
- High: Nixa
Source: SOMOMLS. This data may not be complete. We recommend contacting the local school district to confirm school assignments for this home.

