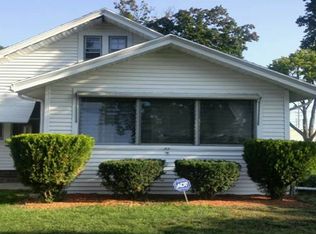Closed
$228,000
866 Bennington Dr, Rochester, NY 14616
4beds
1,153sqft
Single Family Residence
Built in 1920
5,619.24 Square Feet Lot
$236,300 Zestimate®
$198/sqft
$2,412 Estimated rent
Maximize your home sale
Get more eyes on your listing so you can sell faster and for more.
Home value
$236,300
$217,000 - $255,000
$2,412/mo
Zestimate® history
Loading...
Owner options
Explore your selling options
What's special
Step into this beautifully updated 4 bedroom 2 bath home! You'll find new flooring and fresh paint throughout. Tons of natural light provided by windows throughout the first floor of the home.There is a brand new modern kitchen with white cabinets, stainless steel appliances, and a beautiful backsplash. Upstairs you'll find two spacious bedrooms, one fully updated with all new drywall and flooring. The basement could make a perfect in-law or teen suite with a side entrance, and a full bed and bath. Outside you have beautiful landscaping with a stone entrance, walkway and retaining walls. In the backyard you'll find a huge stone patio perfect for entertaining. Along with the tons of updates includes a brand new full tear off roof completed in 2021. The garage is 2 stories- complete with a walk up loft area perfect for storage or a workshop. Great location close to everything you could need- this home is ready for its new owners- don't miss out! Delayed negotiations Wednesday, 1/31 at 6pm.
Zillow last checked: 8 hours ago
Listing updated: March 12, 2024 at 06:34am
Listed by:
Seana A. Caine 585-279-8256,
RE/MAX Plus
Bought with:
Nunzio Salafia, 10491200430
RE/MAX Plus
Source: NYSAMLSs,MLS#: R1518311 Originating MLS: Rochester
Originating MLS: Rochester
Facts & features
Interior
Bedrooms & bathrooms
- Bedrooms: 4
- Bathrooms: 2
- Full bathrooms: 2
- Main level bathrooms: 1
- Main level bedrooms: 1
Heating
- Gas, Forced Air
Cooling
- Central Air
Appliances
- Included: Electric Oven, Electric Range, Gas Water Heater, Refrigerator
- Laundry: In Basement
Features
- Breakfast Bar, Separate/Formal Living Room, Workshop
- Flooring: Hardwood, Laminate, Varies
- Basement: Full,Partially Finished
- Number of fireplaces: 1
Interior area
- Total structure area: 1,153
- Total interior livable area: 1,153 sqft
Property
Parking
- Total spaces: 1
- Parking features: Detached, Garage
- Garage spaces: 1
Features
- Levels: Two
- Stories: 2
- Patio & porch: Patio
- Exterior features: Blacktop Driveway, Patio
Lot
- Size: 5,619 sqft
- Dimensions: 47 x 117
- Features: Residential Lot
Details
- Parcel number: 2628000606700003003000
- Special conditions: Standard
Construction
Type & style
- Home type: SingleFamily
- Architectural style: Cape Cod,Two Story
- Property subtype: Single Family Residence
Materials
- Vinyl Siding, Copper Plumbing
- Foundation: Block
- Roof: Asphalt
Condition
- Resale
- Year built: 1920
Utilities & green energy
- Electric: Circuit Breakers
- Sewer: Connected
- Water: Connected, Public
- Utilities for property: Cable Available, High Speed Internet Available, Sewer Connected, Water Connected
Community & neighborhood
Location
- Region: Rochester
- Subdivision: Lakewood
Other
Other facts
- Listing terms: Cash,Conventional,FHA,VA Loan
Price history
| Date | Event | Price |
|---|---|---|
| 4/2/2025 | Sold | $228,000+26.7%$198/sqft |
Source: Public Record Report a problem | ||
| 3/11/2024 | Sold | $180,000+20.1%$156/sqft |
Source: | ||
| 2/3/2024 | Pending sale | $149,900$130/sqft |
Source: | ||
| 2/2/2024 | Contingent | $149,900$130/sqft |
Source: | ||
| 1/26/2024 | Listed for sale | $149,900+66.6%$130/sqft |
Source: | ||
Public tax history
| Year | Property taxes | Tax assessment |
|---|---|---|
| 2024 | -- | $81,000 |
| 2023 | -- | $81,000 -9% |
| 2022 | -- | $89,000 |
Find assessor info on the county website
Neighborhood: 14616
Nearby schools
GreatSchools rating
- 4/10Longridge SchoolGrades: K-5Distance: 1.4 mi
- 4/10Olympia High SchoolGrades: 6-12Distance: 2.3 mi
Schools provided by the listing agent
- District: Greece
Source: NYSAMLSs. This data may not be complete. We recommend contacting the local school district to confirm school assignments for this home.
