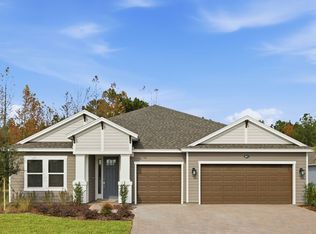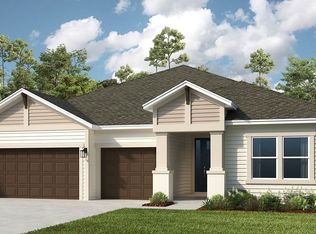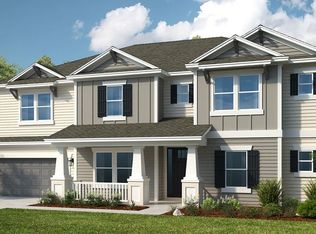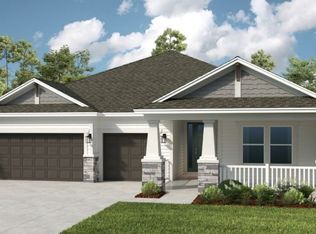Sold for $784,019 on 11/17/25
$784,019
86595 Oar Row N, Yulee, FL 32097
6beds
4,181sqft
Single Family Residence
Built in 2025
0.37 Acres Lot
$783,500 Zestimate®
$188/sqft
$-- Estimated rent
Home value
$783,500
$744,000 - $823,000
Not available
Zestimate® history
Loading...
Owner options
Explore your selling options
What's special
MLS#112059 This beautifully crafted two-story home offers generous space for both entertaining and relaxation. The first-floor primary suite serves as a luxurious private retreat, complete with a dedicated foyer entry, dual walk-in closets, and a spa-inspired bathroom featuring twin vanities, a walk-in shower, and a private water closet. Designed with open-concept living in mind, the main living area boasts a spacious great room, a chef’s kitchen with dual islands, a casual dining space, and a butler’s pantry connecting to the formal dining room—perfect for hosting gatherings. A private study near the front of the home provides an ideal space for a home office. Step outside to the extended lanai, perfect for enjoying warm Florida summers. Upstairs, secondary bedrooms and three full bathrooms surround a central game room, offering plenty of space for family and guests alike. Structural options added include: gourmet kitchen, extended lanai, study, deluxe primary bath, 3rd car garage, tray ceilings, extended lanai, summer kitchen pre-plumb.
Zillow last checked: 8 hours ago
Listing updated: November 18, 2025 at 11:31am
Listed by:
Michelle Campbell 470-277-2511,
AV HOMES LEGACY DEVELOPERS
Bought with:
John Stillwell, 0684982
STILLWELL REAL ESTATE, LLC
Source: AINCAR,MLS#: 112059 Originating MLS: Amelia Island-Nassau County Assoc of Realtors Inc
Originating MLS: Amelia Island-Nassau County Assoc of Realtors Inc
Facts & features
Interior
Bedrooms & bathrooms
- Bedrooms: 6
- Bathrooms: 5
- Full bathrooms: 4
- Partial bathrooms: 1
Primary bedroom
- Description: Flooring: Carpet
- Level: Upper
- Dimensions: 14X16
Bedroom
- Description: Flooring: Carpet
- Level: Upper
- Dimensions: 11X13
Bedroom
- Description: Flooring: Carpet
- Level: Upper
- Dimensions: 14X12
Bedroom
- Description: Flooring: Carpet
- Level: Upper
- Dimensions: 15X12
Bedroom
- Description: Flooring: Carpet
- Level: Lower
- Dimensions: 12X12
Bedroom
- Description: Flooring: Carpet
Primary bathroom
- Description: Flooring: Tile
- Level: Upper
Great room
- Description: Flooring: Tile
- Level: Lower
- Dimensions: 19X16
Kitchen
- Description: Flooring: Tile
- Level: Lower
Office
- Description: Flooring: Tile
- Level: Lower
- Dimensions: 11X11
Heating
- Central, Electric
Cooling
- Central Air, Electric
Appliances
- Included: Some Gas Appliances, Dishwasher, Disposal, Microwave, Oven, Stove
Features
- Windows: Vinyl
Interior area
- Total structure area: 4,181
- Total interior livable area: 4,181 sqft
Property
Parking
- Total spaces: 3
- Parking features: Three Car Garage, Three or more Spaces
- Garage spaces: 3
Features
- Levels: Two
- Stories: 2
- Patio & porch: Rear Porch, Brick, Covered, Patio
- Exterior features: Sprinkler/Irrigation
- Waterfront features: Pond
Lot
- Size: 0.37 Acres
- Dimensions: 16117
Details
- Parcel number: 513N27070000670000
- Zoning: R-1
- Special conditions: None
Construction
Type & style
- Home type: SingleFamily
- Architectural style: Two Story
- Property subtype: Single Family Residence
Materials
- Fiber Cement
- Roof: Shingle
Condition
- Under Construction
- New construction: Yes
- Year built: 2025
Details
- Builder name: Taylor Morrison
Utilities & green energy
- Sewer: Public Sewer
- Water: Public
Community & neighborhood
Security
- Security features: Gated Community
Community
- Community features: Gated
Location
- Region: Yulee
- Subdivision: Headwaters At Lofton Creek
HOA & financial
HOA
- Has HOA: Yes
- HOA fee: $122 monthly
Other
Other facts
- Listing terms: Conventional,FHA,VA Loan
- Road surface type: Paved
Price history
| Date | Event | Price |
|---|---|---|
| 11/17/2025 | Sold | $784,019+0.9%$188/sqft |
Source: | ||
| 4/22/2025 | Pending sale | $776,719$186/sqft |
Source: | ||
| 4/22/2025 | Listed for sale | $776,719$186/sqft |
Source: | ||
Public tax history
Tax history is unavailable.
Neighborhood: 32097
Nearby schools
GreatSchools rating
- 8/10Yulee Elementary SchoolGrades: 3-5Distance: 0.6 mi
- 9/10Yulee Middle SchoolGrades: 6-8Distance: 2.1 mi
- 5/10Yulee High SchoolGrades: PK,9-12Distance: 2 mi
Get a cash offer in 3 minutes
Find out how much your home could sell for in as little as 3 minutes with a no-obligation cash offer.
Estimated market value
$783,500
Get a cash offer in 3 minutes
Find out how much your home could sell for in as little as 3 minutes with a no-obligation cash offer.
Estimated market value
$783,500



