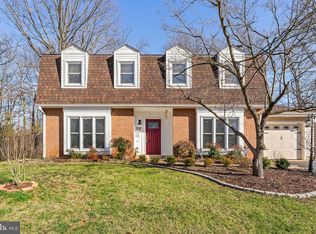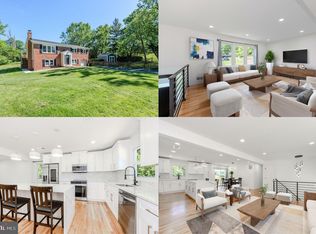Sold for $630,000 on 07/24/25
$630,000
8659 Weir St, Manassas, VA 20110
5beds
2,595sqft
Single Family Residence
Built in 1970
0.68 Acres Lot
$629,500 Zestimate®
$243/sqft
$3,487 Estimated rent
Home value
$629,500
$598,000 - $661,000
$3,487/mo
Zestimate® history
Loading...
Owner options
Explore your selling options
What's special
Welcome to your next home! This beautifully maintained Center Hall Colonial 5 bedroom, 2/1 bath, sits peacefully on a quiet cul-de-sac, surrounded by mature trees and lush landscaping, a perfect retreat to come home to. The spacious main-level in-law suite, complete with a large bedroom and private half bath, offers the perfect blend of comfort and convenience, ideal for multi-generational living, visiting guests, or a private home office retreat. features rustic wood beams and a charming brick wood-burning fireplace, creating a warm and welcoming atmosphere Step inside to find a formal living room with gleaming hardwood floors and elegant crown molding. The separate dining room features classic chair rail and crown molding, offering an inviting space for dinners and gatherings. The bright eat-in kitchen features ample cabinetry and a stylish tile backsplash, opening to a spacious screened-in porch that's ideal for morning coffee, evening relaxation, or entertaining guests in a bug-free outdoor setting. The main-level laundry room with full-size washer and dryer and outdoor access adds everyday convenience. Upstairs, you'll find a spacious primary suite with hardwood floors, two closets, and a private en-suite bath. Three additional bedrooms and a full hall bathroom offer plenty of room for family or guests. The unfinished lower level provides ample storage and space for your personal use needs. Recent updates include: New upper-level carpet (2025), water heater (2021), Roof and A/C (2016) Windows (2006), Furnace (2004). The expansive basement offers a blank canvas of open space, ready to be transformed into a cozy media lounge, a home gym, a playroom, or even your dream entertainment zone. The possibilities are endless!"
Zillow last checked: 8 hours ago
Listing updated: July 25, 2025 at 01:47pm
Listed by:
Ibteesam Al slimawy 571-225-5652,
KW United
Bought with:
Nora Ortiz de Lopez Del Pino, 0225209730
Samson Properties
Source: Bright MLS,MLS#: VAMN2008606
Facts & features
Interior
Bedrooms & bathrooms
- Bedrooms: 5
- Bathrooms: 3
- Full bathrooms: 2
- 1/2 bathrooms: 1
- Main level bathrooms: 1
Primary bedroom
- Features: Flooring - HardWood
- Level: Upper
- Area: 306 Square Feet
- Dimensions: 17 x 18
Bedroom 2
- Features: Flooring - HardWood
- Level: Upper
- Area: 100 Square Feet
- Dimensions: 10 x 10
Bedroom 3
- Features: Flooring - HardWood
- Level: Upper
- Area: 143 Square Feet
- Dimensions: 11 x 13
Bedroom 4
- Features: Flooring - HardWood
- Level: Upper
- Area: 140 Square Feet
- Dimensions: 14 x 10
Primary bathroom
- Features: Flooring - Ceramic Tile
- Level: Upper
Breakfast room
- Features: Flooring - Laminated
- Level: Main
- Area: 96 Square Feet
- Dimensions: 8 x 12
Dining room
- Features: Flooring - HardWood
- Level: Main
- Area: 143 Square Feet
- Dimensions: 11 x 13
Family room
- Features: Flooring - Carpet
- Level: Main
- Area: 396 Square Feet
- Dimensions: 12 x 33
Foyer
- Features: Flooring - Laminated
- Level: Main
Other
- Features: Flooring - Ceramic Tile
- Level: Upper
Kitchen
- Features: Flooring - Laminated
- Level: Main
- Area: 120 Square Feet
- Dimensions: 10 x 12
Laundry
- Features: Flooring - Other
- Level: Main
- Area: 100 Square Feet
- Dimensions: 10 x 10
Living room
- Features: Flooring - HardWood
- Level: Main
- Area: 221 Square Feet
- Dimensions: 17 x 13
Screened porch
- Features: Flooring - Concrete
- Level: Main
- Area: 276 Square Feet
- Dimensions: 23 x 12
Storage room
- Features: Flooring - Concrete, Basement - Unfinished
- Level: Lower
- Area: 276 Square Feet
- Dimensions: 23 x 12
Utility room
- Features: Flooring - Concrete
- Level: Lower
- Area: 299 Square Feet
- Dimensions: 23 x 13
Heating
- Forced Air, Natural Gas
Cooling
- Central Air, Electric
Appliances
- Included: Dishwasher, Disposal, Dryer, Refrigerator, Cooktop, Washer, Water Heater, Gas Water Heater
- Laundry: Main Level, Laundry Room
Features
- Bathroom - Stall Shower, Bathroom - Tub Shower, Bathroom - Walk-In Shower, Breakfast Area, Ceiling Fan(s), Chair Railings, Crown Molding, Dining Area, Exposed Beams, Family Room Off Kitchen, Open Floorplan, Formal/Separate Dining Room, Eat-in Kitchen, Kitchen - Gourmet, Kitchen - Table Space, Primary Bath(s), Recessed Lighting, Walk-In Closet(s)
- Flooring: Carpet, Ceramic Tile, Hardwood, Laminate, Wood
- Windows: Window Treatments
- Basement: Partially Finished
- Has fireplace: No
Interior area
- Total structure area: 2,595
- Total interior livable area: 2,595 sqft
- Finished area above ground: 2,595
- Finished area below ground: 0
Property
Parking
- Total spaces: 7
- Parking features: Storage, Garage Faces Front, Garage Door Opener, Inside Entrance, Driveway, Attached, Off Street
- Attached garage spaces: 1
- Uncovered spaces: 2
Accessibility
- Accessibility features: None
Features
- Levels: Three
- Stories: 3
- Patio & porch: Porch, Screened, Screened Porch
- Pool features: None
- Has view: Yes
- View description: Trees/Woods
Lot
- Size: 0.68 Acres
- Features: Landscaped, No Thru Street, Wooded
Details
- Additional structures: Above Grade, Below Grade
- Parcel number: 112420072
- Zoning: R1
- Special conditions: Standard
Construction
Type & style
- Home type: SingleFamily
- Architectural style: Colonial
- Property subtype: Single Family Residence
Materials
- Brick, Other
- Foundation: Other
Condition
- New construction: No
- Year built: 1970
Utilities & green energy
- Sewer: Public Sewer
- Water: Public
Community & neighborhood
Security
- Security features: Smoke Detector(s)
Location
- Region: Manassas
- Subdivision: Point Of Woods
Other
Other facts
- Listing agreement: Exclusive Right To Sell
- Ownership: Fee Simple
Price history
| Date | Event | Price |
|---|---|---|
| 7/24/2025 | Sold | $630,000$243/sqft |
Source: | ||
| 7/9/2025 | Listing removed | $3,900$2/sqft |
Source: Zillow Rentals | ||
| 7/6/2025 | Contingent | $630,000-0.8%$243/sqft |
Source: | ||
| 6/27/2025 | Price change | $635,000+5.8%$245/sqft |
Source: | ||
| 6/11/2025 | Listed for rent | $3,900$2/sqft |
Source: Zillow Rentals | ||
Public tax history
| Year | Property taxes | Tax assessment |
|---|---|---|
| 2024 | $6,707 +9.1% | $532,300 +9.1% |
| 2023 | $6,149 +1.2% | $488,000 +7.8% |
| 2022 | $6,077 +9.9% | $452,800 +17% |
Find assessor info on the county website
Neighborhood: 20110
Nearby schools
GreatSchools rating
- 4/10Weems Elementary SchoolGrades: PK-4Distance: 0.4 mi
- 3/10Grace E. Metz Middle SchoolGrades: 7-8Distance: 1.9 mi
- 2/10Osbourn High SchoolGrades: 9-12Distance: 1.5 mi
Schools provided by the listing agent
- High: Osbourn
- District: Manassas City Public Schools
Source: Bright MLS. This data may not be complete. We recommend contacting the local school district to confirm school assignments for this home.
Get a cash offer in 3 minutes
Find out how much your home could sell for in as little as 3 minutes with a no-obligation cash offer.
Estimated market value
$629,500
Get a cash offer in 3 minutes
Find out how much your home could sell for in as little as 3 minutes with a no-obligation cash offer.
Estimated market value
$629,500

