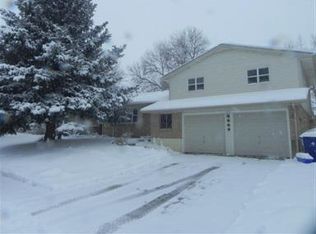One-of-a-kind corner lot with a two-car "side-load" garage w/ access directly into the unfinished basement, is like a huge extension of the garage! Additional off-street parking at the front of house. Beautiful gleaming hardwood floors and brand new carpet. Newer kitchen counters. Updated bathrooms. Full hall bath has a jetted tub. All three bedrooms are up. Cozy fireplace to keep you warm on those winter nights! Bay window looks out into cul-de-sac. Nice interior location away from traffic. Fantastic large lower level makes a great recreation room or home office. Spacious laundry room w/ built-ins. Deck on front of house and a two-tier deck out back. Newer fence. Petite garden area to plant and harvest all those veggies! Big utility shed also included. Excellent location just blocks to shopping and Wadsworth, easy drive to Restaurant Row and Southwest Plaza, and a short distance to the mountains! Quick possession, no need to wait, see this home now and make it your own!!
This property is off market, which means it's not currently listed for sale or rent on Zillow. This may be different from what's available on other websites or public sources.
