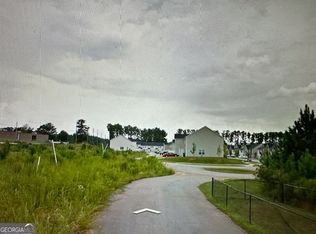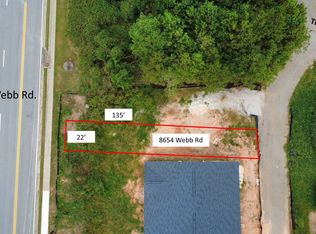Closed
$21,000
8658 Webb Rd, Riverdale, GA 30274
--beds
--baths
5,662.8Square Feet
Residential Lot
Built in ----
5,662.8 Square Feet Lot
$-- Zestimate®
$--/sqft
$2,043 Estimated rent
Home value
Not available
Estimated sales range
Not available
$2,043/mo
Zestimate® history
Loading...
Owner options
Explore your selling options
What's special
Don't miss out on this opportunity! There are 7 final platted townhome lots available in the desirable Peachtree Corners subdivision. All utilities are available, and the lots are served by sewer. You should know that all the lots will be slab lots and the property is zoned as (Residential Multi-Family Townhomes). While the seller prefers to sell all the lots in bulk, they are open to considering all offers. Act fast and make an offer today!
Zillow last checked: 8 hours ago
Listing updated: April 04, 2024 at 09:41am
Listed by:
Nicole Gale 6784589669,
MNP LLC
Bought with:
Sohail M Choudhry, 297925
Prestige Brokers Group, LLC
Source: GAMLS,MLS#: 10243506
Facts & features
Property
Features
- Waterfront features: No Dock Or Boathouse
Lot
- Size: 5,662 sqft
- Features: Cul-De-Sac
Details
- Has additional parcels: Yes
- Parcel number: 13246C D081
Utilities & green energy
- Sewer: Public Sewer
- Water: Public
- Utilities for property: Underground Utilities, Cable Available, Electricity Available, Natural Gas Available
Community & neighborhood
Community
- Community features: Sidewalks, Street Lights
Location
- Region: Riverdale
- Subdivision: Peachtree Corners
HOA & financial
HOA
- Has HOA: No
Other
Other facts
- Listing agreement: Exclusive Right To Sell
- Listing terms: Cash,Conventional
Price history
| Date | Event | Price |
|---|---|---|
| 8/22/2025 | Listing removed | $249,900 |
Source: | ||
| 8/14/2025 | Listed for sale | $249,900 |
Source: | ||
| 8/14/2025 | Listing removed | $249,900 |
Source: | ||
| 8/6/2025 | Listed for sale | $249,900 |
Source: | ||
| 8/6/2025 | Listing removed | $249,900 |
Source: | ||
Public tax history
| Year | Property taxes | Tax assessment |
|---|---|---|
| 2024 | $319 +7% | $7,200 |
| 2023 | $298 -7.1% | $7,200 |
| 2022 | $321 -0.6% | $7,200 |
Find assessor info on the county website
Neighborhood: 30274
Nearby schools
GreatSchools rating
- 2/10Pointe South Elementary SchoolGrades: PK-5Distance: 0.3 mi
- 5/10Pointe South Middle SchoolGrades: 6-8Distance: 0.1 mi
- 4/10Riverdale High SchoolGrades: 9-12Distance: 2.7 mi
Schools provided by the listing agent
- Elementary: Pointe South
- Middle: Pointe South
- High: Riverdale
Source: GAMLS. This data may not be complete. We recommend contacting the local school district to confirm school assignments for this home.

