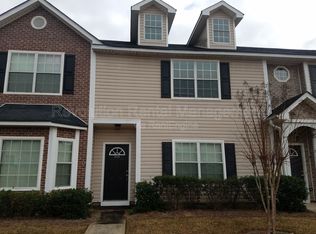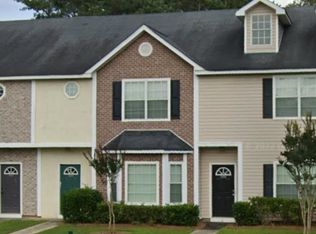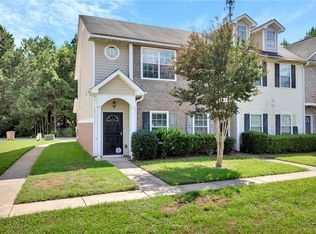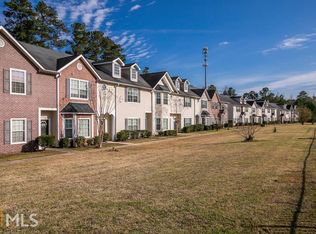Closed
$210,000
8658 Thomas Rd, Riverdale, GA 30274
3beds
1,530sqft
Townhouse, Residential
Built in 2006
3,079.69 Square Feet Lot
$203,500 Zestimate®
$137/sqft
$1,505 Estimated rent
Home value
$203,500
$171,000 - $242,000
$1,505/mo
Zestimate® history
Loading...
Owner options
Explore your selling options
What's special
Come see the BEST value in all of Riverdale!!! Near so much shopping and restaurants and conveniently located 11 miles to the Hartsfield Airport so perfect for jet setters...or stay at home and easily cook up a storm for family and friends with your NEW range, NEW microwave, NEW fridge as well as NEW quartz kitchen counters. Clean-up will be a breeze with your NEW dishwasher and all NEW laminate flooring. All you have to do is bring your furniture. Call TODAY to learn about down payment assistance and closing cost incentives that my preferred lender and seller are offering.
Zillow last checked: 8 hours ago
Listing updated: July 04, 2024 at 02:06am
Listing Provided by:
Hannah Fleshel,
Keller Williams Realty Peachtree Rd.
Bought with:
Austin Scott, 388376
Atlanta Communities
Source: FMLS GA,MLS#: 7394916
Facts & features
Interior
Bedrooms & bathrooms
- Bedrooms: 3
- Bathrooms: 3
- Full bathrooms: 2
- 1/2 bathrooms: 1
Primary bedroom
- Features: Oversized Master
- Level: Oversized Master
Bedroom
- Features: Oversized Master
Primary bathroom
- Features: Tub/Shower Combo, Vaulted Ceiling(s)
Dining room
- Features: Separate Dining Room
Kitchen
- Features: Solid Surface Counters, Other
Heating
- Central, Electric
Cooling
- Ceiling Fan(s)
Appliances
- Included: Dishwasher, Electric Range, Microwave, Refrigerator
- Laundry: Laundry Room, Main Level
Features
- High Speed Internet, His and Hers Closets, Walk-In Closet(s)
- Flooring: Laminate
- Windows: None
- Basement: None
- Attic: Pull Down Stairs
- Has fireplace: No
- Fireplace features: None
- Common walls with other units/homes: End Unit
Interior area
- Total structure area: 1,530
- Total interior livable area: 1,530 sqft
- Finished area above ground: 1,530
Property
Parking
- Total spaces: 2
- Parking features: Driveway
- Has uncovered spaces: Yes
Accessibility
- Accessibility features: None
Features
- Levels: Two
- Stories: 2
- Patio & porch: None
- Exterior features: No Dock
- Pool features: None
- Spa features: None
- Fencing: None
- Has view: Yes
- View description: Other
- Waterfront features: None
- Body of water: None
Lot
- Size: 3,079 sqft
- Dimensions: 22x145
- Features: Front Yard, Landscaped, Level
Details
- Additional structures: None
- Parcel number: 13246C B058
- Other equipment: None
- Horse amenities: None
Construction
Type & style
- Home type: Townhouse
- Architectural style: Traditional
- Property subtype: Townhouse, Residential
- Attached to another structure: Yes
Materials
- Aluminum Siding, Brick Front
- Foundation: See Remarks
- Roof: Composition
Condition
- Resale
- New construction: No
- Year built: 2006
Utilities & green energy
- Electric: 220 Volts
- Sewer: Public Sewer
- Water: Public
- Utilities for property: Cable Available, Electricity Available, Phone Available, Sewer Available, Underground Utilities, Water Available
Green energy
- Energy efficient items: None
- Energy generation: None
Community & neighborhood
Security
- Security features: Smoke Detector(s)
Community
- Community features: None
Location
- Region: Riverdale
- Subdivision: Peachtree Corners
HOA & financial
HOA
- Has HOA: Yes
- HOA fee: $145 quarterly
- Services included: Insurance, Maintenance Grounds
Other
Other facts
- Ownership: Fee Simple
- Road surface type: Paved
Price history
| Date | Event | Price |
|---|---|---|
| 6/28/2024 | Sold | $210,000$137/sqft |
Source: | ||
| 6/14/2024 | Pending sale | $210,000$137/sqft |
Source: | ||
| 6/11/2024 | Contingent | $210,000$137/sqft |
Source: | ||
| 5/30/2024 | Listed for sale | $210,000+105.9%$137/sqft |
Source: | ||
| 5/9/2024 | Listing removed | -- |
Source: Zillow Rentals Report a problem | ||
Public tax history
| Year | Property taxes | Tax assessment |
|---|---|---|
| 2024 | $3,310 +39.1% | $83,880 +29.4% |
| 2023 | $2,379 +15.6% | $64,840 +26% |
| 2022 | $2,058 +38.9% | $51,480 +40.8% |
Find assessor info on the county website
Neighborhood: 30274
Nearby schools
GreatSchools rating
- 2/10Pointe South Elementary SchoolGrades: PK-5Distance: 0.3 mi
- 5/10Pointe South Middle SchoolGrades: 6-8Distance: 0.2 mi
- 4/10Riverdale High SchoolGrades: 9-12Distance: 2.7 mi
Schools provided by the listing agent
- Elementary: Riverdale
- Middle: Riverdale
- High: Riverdale
Source: FMLS GA. This data may not be complete. We recommend contacting the local school district to confirm school assignments for this home.

Get pre-qualified for a loan
At Zillow Home Loans, we can pre-qualify you in as little as 5 minutes with no impact to your credit score.An equal housing lender. NMLS #10287.
Sell for more on Zillow
Get a free Zillow Showcase℠ listing and you could sell for .
$203,500
2% more+ $4,070
With Zillow Showcase(estimated)
$207,570


