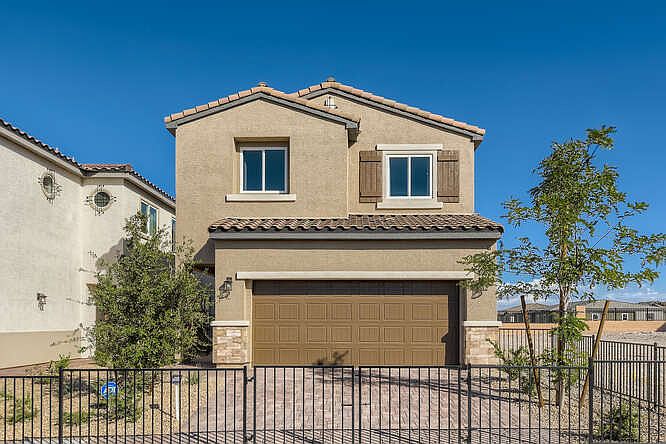Lot #002 - Introducing Residence 2114, a versatile two-story plan with an elegant open-concept layout. Upon entering the home, the foyer leads to a great room and a well-appointed kitchen—featuring a large center island and an adjacent dining area with direct access to the backyard. There is a bedroom and full bath down. Upstairs is a loft, 3 generous secondary bedrooms—sharing a full hall bathroom—plus a convenient laundry room. Completing the second floor, the lavish primary suite boasts an attached deluxe bath with dual vanities, a walk-in shower and a roomy walk-in closet. Features include - 42" Upper cabinets (White), Quartz Countertops, upgraded 18 " backsplash, Stainless steel appliances - 5 burner cooktop / single oven, Tile flooring in main living areas, Covered Patio, and Tankless water heater. This is a must see!
Pending
Special offer
$579,690
8658 Felker St, Las Vegas, NV 89166
5beds
2,114sqft
Est.:
Single Family Residence
Built in 2025
3,920 sqft lot
$574,600 Zestimate®
$274/sqft
$133/mo HOA
What's special
Quartz countertopsCovered patioLavish primary suiteGenerous secondary bedroomsWell-appointed kitchenStainless steel appliancesLarge center island
- 130 days
- on Zillow |
- 181 |
- 7 |
Zillow last checked: 7 hours ago
Listing updated: May 13, 2025 at 01:13pm
Listed by:
Frank J. Gargano B.0025237 702-596-2040,
Real Estate Consultants of Nv
Source: GLVAR,MLS#: 2648512 Originating MLS: Greater Las Vegas Association of Realtors Inc
Originating MLS: Greater Las Vegas Association of Realtors Inc
Travel times
Schedule tour
Select your preferred tour type — either in-person or real-time video tour — then discuss available options with the builder representative you're connected with.
Select a date
Facts & features
Interior
Bedrooms & bathrooms
- Bedrooms: 5
- Bathrooms: 3
- Full bathrooms: 2
- 3/4 bathrooms: 1
Primary bedroom
- Description: Pbr Separate From Other,Upstairs,Walk-In Closet(s)
- Dimensions: 12x15
Bedroom 2
- Description: Closet,Upstairs
- Dimensions: 11x11
Bedroom 3
- Description: Closet,Upstairs
- Dimensions: 11x11
Bedroom 4
- Description: Closet,Downstairs
- Dimensions: 10x11
Bedroom 5
- Description: Closet,Upstairs
- Dimensions: 10x10
Primary bathroom
- Description: Double Sink,Shower Only
Dining room
- Description: Breakfast Nook/Eating Area
- Dimensions: 12x14
Great room
- Description: Downstairs
- Dimensions: 14x16
Kitchen
- Description: Breakfast Bar/Counter,Island,Pantry,Quartz Countertops,Stainless Steel Appliances,Tile Flooring
Loft
- Description: Other
- Dimensions: 11x13
Heating
- Central, Gas
Cooling
- Central Air, Electric
Appliances
- Included: Dishwasher, Disposal, Gas Range, Gas Water Heater, Microwave, Tankless Water Heater
- Laundry: Gas Dryer Hookup, Laundry Room, Upper Level
Features
- Bedroom on Main Level
- Flooring: Carpet, Ceramic Tile
- Windows: Low-Emissivity Windows
- Has fireplace: No
Interior area
- Total structure area: 2,114
- Total interior livable area: 2,114 sqft
Property
Parking
- Total spaces: 2
- Parking features: Attached, Garage, Private
- Attached garage spaces: 2
Features
- Stories: 2
- Patio & porch: Covered, Patio
- Exterior features: Patio
- Fencing: Block,Back Yard
Lot
- Size: 3,920 sqft
- Features: Desert Landscaping, Landscaped
Details
- Parcel number: 12612212002
- Zoning description: Single Family
- Horse amenities: None
Construction
Type & style
- Home type: SingleFamily
- Architectural style: Two Story
- Property subtype: Single Family Residence
Materials
- Frame, Stucco, Drywall
- Roof: Pitched,Tile
Condition
- Under Construction
- New construction: Yes
- Year built: 2025
Details
- Builder model: 2114
- Builder name: Century
Utilities & green energy
- Electric: Photovoltaics None
- Sewer: Public Sewer
- Water: Public
- Utilities for property: Underground Utilities
Green energy
- Energy efficient items: Windows
Community & HOA
Community
- Security: Gated Community
- Subdivision: Marvella
HOA
- Has HOA: Yes
- Amenities included: Gated
- Services included: Association Management
- HOA fee: $250 quarterly
- HOA name: Skye Canyon HOA
- HOA phone: 702-786-0207
- Second HOA fee: $150 quarterly
Location
- Region: Las Vegas
Financial & listing details
- Price per square foot: $274/sqft
- Tax assessed value: $131,131
- Annual tax amount: $1,198
- Date on market: 1/21/2025
- Listing agreement: Exclusive Right To Sell
- Listing terms: Cash,Conventional,FHA,VA Loan
- Road surface type: Paved
About the community
Explore new homes for sale at Skye Canyon in Las Vegas. Marvella at Skye Canyon, built by Century Communities, features inspired two-story floor plans with beautiful open-concept layouts. You'll love the planned community's stunning range of state-of-the-art amenities-Skye Canyon Park, an inviting 15-acre gathering place, "Skype" center, fitness center, and an extensive system of trails and dedicated bike lanes. The community is also located near world-class shopping and dining establishments. Check out these beautiful new homes in Skye Canyon today.
2025 Flash Sale - LV
2025 Flash Sale - LVSource: Century Communities

