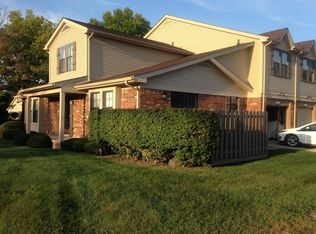Sold for $165,000 on 05/28/25
$165,000
8658 Edgewater Ln, Warren, MI 48093
2beds
996sqft
Townhouse
Built in 1973
-- sqft lot
$164,800 Zestimate®
$166/sqft
$1,539 Estimated rent
Home value
$164,800
$155,000 - $176,000
$1,539/mo
Zestimate® history
Loading...
Owner options
Explore your selling options
What's special
This is the condo you've been dreaming of! Located in the desirable Bear Creek Village, this home boasts countless updates, including a remodeled Kitchen (2016-2017), updated Bathrooms (2016-2024), new Flooring (2016), Modern Lighting, Energy-Efficient Windows (2023) and Front Door (2021), plus upgraded Stainless Appliances (2016-2025), Blinds (2017), Furnace (2024), AC (2017), Water Heater (2018). Enjoy the convenience of SMART features, from appliances to lighting, fans (2023), thermostat (2024), bulbs, and even the garage opener (2018). Spacious bedrooms with ample closet space, plus a garage and basement for extra storage. Enjoy the pool and clubhouse and stroll along the park-like grounds. Across the street from the GM Tech Center. With an easy commute to work, shopping, and dining, you'll quickly see how effortless life can be when everything is already taken care of!
Zillow last checked: 8 hours ago
Listing updated: August 29, 2025 at 09:15pm
Listed by:
Timothy J Gilson 248-385-8005,
Good Company,
Claire Kona 248-385-8005,
Good Company
Bought with:
Jane E Lowell, 6501364139
Max Broock, REALTORS®-Birmingham
Source: Realcomp II,MLS#: 20250006880
Facts & features
Interior
Bedrooms & bathrooms
- Bedrooms: 2
- Bathrooms: 2
- Full bathrooms: 1
- 1/2 bathrooms: 1
Heating
- Forced Air, Natural Gas
Cooling
- Ceiling Fans, Central Air
Appliances
- Included: Dishwasher, Dryer, Free Standing Gas Range, Free Standing Refrigerator, Microwave, Washer
- Laundry: Gas Dryer Hookup, Washer Hookup
Features
- Basement: Unfinished
- Has fireplace: No
Interior area
- Total interior livable area: 996 sqft
- Finished area above ground: 996
Property
Parking
- Total spaces: 1
- Parking features: One Car Garage, Detached
- Garage spaces: 1
Features
- Levels: Two
- Stories: 2
- Entry location: GroundLevelwSteps
- Exterior features: Private Entrance
- Pool features: Community, In Ground, Outdoor Pool
Details
- Parcel number: 1303328012
- Special conditions: Short Sale No,Standard
Construction
Type & style
- Home type: Townhouse
- Architectural style: Townhouse
- Property subtype: Townhouse
Materials
- Brick, Wood Siding
- Foundation: Basement, Poured
Condition
- New construction: No
- Year built: 1973
Utilities & green energy
- Electric: Circuit Breakers
- Sewer: Public Sewer
- Water: Public
Community & neighborhood
Security
- Security features: Security System Owned
Community
- Community features: Clubhouse
Location
- Region: Warren
- Subdivision: BEAR CREEK VILLAGE
HOA & financial
HOA
- Has HOA: Yes
- HOA fee: $283 monthly
- Services included: Gas, Maintenance Grounds, Maintenance Structure, Sewer, Snow Removal, Water
- Association phone: 586-566-8100
Other
Other facts
- Listing agreement: Exclusive Right To Sell
- Listing terms: Cash,Conventional
Price history
| Date | Event | Price |
|---|---|---|
| 5/28/2025 | Sold | $165,000-2.9%$166/sqft |
Source: | ||
| 5/6/2025 | Pending sale | $169,900$171/sqft |
Source: | ||
| 4/8/2025 | Price change | $169,900-2.9%$171/sqft |
Source: | ||
| 3/29/2025 | Price change | $174,900-2.8%$176/sqft |
Source: | ||
| 3/20/2025 | Listed for sale | $179,900+111.6%$181/sqft |
Source: | ||
Public tax history
| Year | Property taxes | Tax assessment |
|---|---|---|
| 2025 | $1,844 +5.3% | $68,530 +10.5% |
| 2024 | $1,751 +6.7% | $62,020 +15.4% |
| 2023 | $1,641 -1.7% | $53,750 +8.3% |
Find assessor info on the county website
Neighborhood: 48093
Nearby schools
GreatSchools rating
- 3/10Cromie Elementary SchoolGrades: PK-5Distance: 1 mi
- 5/10Carter Middle SchoolGrades: 6-8Distance: 1 mi
- 5/10Cousino Senior High SchoolGrades: 9-12Distance: 0.9 mi
Get a cash offer in 3 minutes
Find out how much your home could sell for in as little as 3 minutes with a no-obligation cash offer.
Estimated market value
$164,800
Get a cash offer in 3 minutes
Find out how much your home could sell for in as little as 3 minutes with a no-obligation cash offer.
Estimated market value
$164,800
