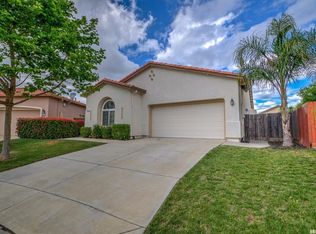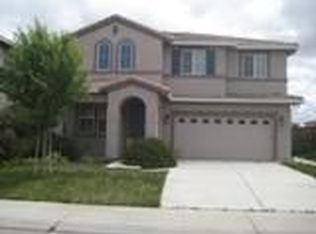Closed
$660,000
8658 Butterscotch Way, Elk Grove, CA 95758
4beds
1,905sqft
Single Family Residence
Built in 2008
8,023.75 Square Feet Lot
$612,200 Zestimate®
$346/sqft
$2,870 Estimated rent
Home value
$612,200
$582,000 - $643,000
$2,870/mo
Zestimate® history
Loading...
Owner options
Explore your selling options
What's special
Immaculate listing which is turnkey and on a huge lot in a premium location in Elk Grove. You will fall in love with this beautiful, well-kept home being sold by the original owners!! Spacious single story home with 4 bedrooms, 2 full baths and 1905 sq ft on a large .1842 of an acre lot. Open floor plan with lots of natural lighting. Large kitchen has granite countertops and stainless steel appliances. The home has engineered hardwood and freshly cleaned carpeting! High ceilings in the entire home. Wait until you see the large pie shaped back yard!! Beautiful and huge covered patio area with a ceiling fan. Lush green grass in the back and side yard. There are a wide variety of fruit trees too! You will see the meticulous care the owners have put into this home! Walking distance to Elementary school and close to shopping centers, restaurants, parks, and freeways. Let not forget the highly rated Elk Grove School District! Hurry, I'm sure this won't last long!
Zillow last checked: 8 hours ago
Listing updated: July 18, 2023 at 11:53am
Listed by:
Steven Lederman DRE #00791017 916-628-7575,
Your Advantage Realty
Bought with:
RE/MAX Gold Elk Grove
Source: MetroList Services of CA,MLS#: 223051188Originating MLS: MetroList Services, Inc.
Facts & features
Interior
Bedrooms & bathrooms
- Bedrooms: 4
- Bathrooms: 2
- Full bathrooms: 2
Primary bathroom
- Features: Shower Stall(s), Double Vanity, Soaking Tub, Walk-In Closet(s), Window
Dining room
- Features: Dining/Family Combo
Kitchen
- Features: Breakfast Area, Granite Counters
Heating
- Central
Cooling
- Ceiling Fan(s), Central Air
Appliances
- Included: Free-Standing Refrigerator, Gas Cooktop, Built-In Gas Oven, Range Hood, Dishwasher, Disposal, Microwave, Plumbed For Ice Maker
- Laundry: Laundry Room, Cabinets, Inside
Features
- Flooring: Carpet, Wood
- Number of fireplaces: 1
- Fireplace features: Gas Log
Interior area
- Total interior livable area: 1,905 sqft
Property
Parking
- Total spaces: 2
- Parking features: Attached, Garage Door Opener, Garage Faces Front, Guest
- Attached garage spaces: 2
- Has uncovered spaces: Yes
Features
- Stories: 1
- Fencing: Back Yard,Wood
Lot
- Size: 8,023 sqft
- Features: Auto Sprinkler F&R, Irregular Lot, Landscape Back, Landscape Front
Details
- Parcel number: 11714700540000
- Zoning description: R-1-R
- Special conditions: Standard
Construction
Type & style
- Home type: SingleFamily
- Architectural style: Contemporary
- Property subtype: Single Family Residence
Materials
- Stucco, Frame, Wood
- Foundation: Slab
- Roof: Tile
Condition
- Year built: 2008
Details
- Builder name: DR Horton
Utilities & green energy
- Sewer: In & Connected
- Water: Public
- Utilities for property: Cable Available, Public, Internet Available
Community & neighborhood
Location
- Region: Elk Grove
Other
Other facts
- Road surface type: Paved
Price history
| Date | Event | Price |
|---|---|---|
| 7/18/2023 | Sold | $660,000+5.6%$346/sqft |
Source: MetroList Services of CA #223051188 | ||
| 6/9/2023 | Pending sale | $624,780$328/sqft |
Source: MetroList Services of CA #223051188 | ||
| 6/5/2023 | Listed for sale | $624,780+103.5%$328/sqft |
Source: MetroList Services of CA #223051188 | ||
| 4/30/2008 | Sold | $307,000$161/sqft |
Source: Public Record | ||
Public tax history
| Year | Property taxes | Tax assessment |
|---|---|---|
| 2025 | -- | $673,200 +2% |
| 2024 | $7,568 +7.2% | $660,000 +70.3% |
| 2023 | $7,057 +63% | $387,575 +2% |
Find assessor info on the county website
Neighborhood: Valley High-North Laguna
Nearby schools
GreatSchools rating
- 5/10Irene B. West Elementary SchoolGrades: K-6Distance: 0.2 mi
- 6/10Edward Harris, Jr. Middle SchoolGrades: 7-8Distance: 1 mi
- 7/10Monterey Trail High SchoolGrades: 9-12Distance: 1 mi
Get a cash offer in 3 minutes
Find out how much your home could sell for in as little as 3 minutes with a no-obligation cash offer.
Estimated market value
$612,200
Get a cash offer in 3 minutes
Find out how much your home could sell for in as little as 3 minutes with a no-obligation cash offer.
Estimated market value
$612,200

