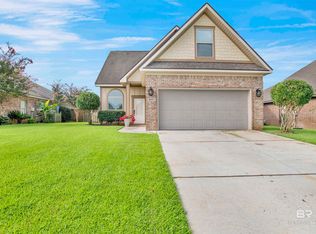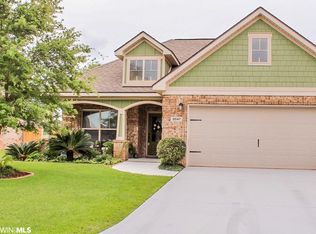Closed
$352,000
8657 Rosedown Ln, Daphne, AL 36526
3beds
1,749sqft
Residential
Built in 2010
7,361.64 Square Feet Lot
$348,900 Zestimate®
$201/sqft
$1,895 Estimated rent
Home value
$348,900
$331,000 - $366,000
$1,895/mo
Zestimate® history
Loading...
Owner options
Explore your selling options
What's special
Welcome Home to French Settlement and a fabulous floor plan! Enter the foyer and directly on the left is an office with a big window, wainscoting and french doors. Great for those who work from home! Loads of light and quiet with the french doors. Front window looks out front of home so you can see all thats going on in the daytime while you work. Following the office you will walk in to the Great Room with 12 ft ceiling! Hall to the right with a bathroom/ tub shower combo, granite vanity, linen closet. Two of the bedrooms on down this hall as well as the laundry room. Back out in the great room you move thru to the kitchen dining area. All open and inviting. Gas Stove, Gas Tankless Hot Water Heater, brand new dishwasher all convey with the home. Great size corner pantry with wood shelving for tons of storage. Views of the back yard from the double window of the dining area brings in morning light. Past the dining area is a set back like alcove that helps seclude the Primary Bedroom and bath. Big bedroom with big window brings in the morning light! The Bathroom has a separate shower and tub. Water Closet for privacy and nice closet with loads of shelving. The back porch is covered and deep for possibly a table and chairs as well as an outdoor sitting area. Private fenced back yard with an Avocado tree, lemon tree and an orange tree! Garage has loads of shelving! New fortified roof as of Oct 23. New Grinder Pump as of 1/5/2024. Home faces north so evenings are perfect on either front or back porches. Seller is licensed Agent in the state of AL.
Zillow last checked: 8 hours ago
Listing updated: April 09, 2024 at 07:35pm
Listed by:
Amanda Beyer CELL:251-895-4829,
Elite Real Estate Solutions, LLC
Bought with:
Francine Carstensen
Elite Real Estate Solutions, LLC
Source: Baldwin Realtors,MLS#: 355220
Facts & features
Interior
Bedrooms & bathrooms
- Bedrooms: 3
- Bathrooms: 2
- Full bathrooms: 2
- Main level bedrooms: 3
Primary bedroom
- Features: 1st Floor Primary, Walk-In Closet(s)
- Level: Main
- Area: 180
- Dimensions: 12 x 15
Bedroom 2
- Level: Main
- Area: 114.24
- Dimensions: 11.3 x 10.11
Bedroom 3
- Level: Main
- Area: 116.27
- Dimensions: 11.5 x 10.11
Primary bathroom
- Features: Double Vanity, Separate Shower
Dining room
- Level: Main
- Area: 117.39
- Dimensions: 9.1 x 12.9
Family room
- Level: Main
- Area: 354.9
- Dimensions: 19.5 x 18.2
Kitchen
- Level: Main
- Area: 140.61
- Dimensions: 10.9 x 12.9
Heating
- Central
Cooling
- Electric
Appliances
- Included: Dishwasher, Gas Range, Tankless Water Heater
Features
- Ceiling Fan(s), High Ceilings, High Speed Internet, Split Bedroom Plan
- Flooring: Carpet, Tile
- Windows: Window Treatments
- Has basement: No
- Has fireplace: No
- Fireplace features: None
Interior area
- Total structure area: 1,749
- Total interior livable area: 1,749 sqft
Property
Parking
- Total spaces: 2
- Parking features: Garage, Garage Door Opener
- Has garage: Yes
- Covered spaces: 2
Features
- Levels: One
- Stories: 1
- Patio & porch: Covered, Patio, Rear Porch, Front Porch
- Exterior features: Irrigation Sprinkler, Termite Contract
- Pool features: Community, Association
- Fencing: Fenced
- Has view: Yes
- View description: None
- Waterfront features: No Waterfront
Lot
- Size: 7,361 sqft
- Dimensions: 61 x 124
- Features: Irregular Lot
Details
- Parcel number: 4302090000008.012
- Zoning description: Single Family Residence
Construction
Type & style
- Home type: SingleFamily
- Architectural style: Craftsman
- Property subtype: Residential
Materials
- Brick
- Foundation: Slab
- Roof: Composition
Condition
- Resale
- New construction: No
- Year built: 2010
Utilities & green energy
- Water: Belforest Water
- Utilities for property: Daphne Utilities, Riviera Utilities, Cable Connected
Community & neighborhood
Security
- Security features: Smoke Detector(s)
Community
- Community features: Clubhouse, Pool
Location
- Region: Daphne
- Subdivision: French Settlement
HOA & financial
HOA
- Has HOA: Yes
- HOA fee: $550 annually
- Services included: Association Management, Clubhouse, Pool
Other
Other facts
- Price range: $352K - $352K
- Ownership: Whole/Full
Price history
| Date | Event | Price |
|---|---|---|
| 2/27/2024 | Sold | $352,000-0.8%$201/sqft |
Source: | ||
| 1/23/2024 | Pending sale | $355,000$203/sqft |
Source: | ||
| 1/23/2024 | Listing removed | -- |
Source: | ||
| 1/22/2024 | Price change | $355,000-2.7%$203/sqft |
Source: | ||
| 12/31/2023 | Listed for sale | $365,000+49%$209/sqft |
Source: | ||
Public tax history
| Year | Property taxes | Tax assessment |
|---|---|---|
| 2025 | $1,388 +0.7% | $31,160 +0.6% |
| 2024 | $1,379 +0.7% | $30,960 +0.7% |
| 2023 | $1,370 | $30,760 +17.7% |
Find assessor info on the county website
Neighborhood: 36526
Nearby schools
GreatSchools rating
- 10/10Daphne East Elementary SchoolGrades: PK-6Distance: 0.6 mi
- 5/10Daphne Middle SchoolGrades: 7-8Distance: 0.5 mi
- 10/10Daphne High SchoolGrades: 9-12Distance: 1.3 mi
Schools provided by the listing agent
- Elementary: Daphne East Elementary
- Middle: Daphne Middle
- High: Daphne High
Source: Baldwin Realtors. This data may not be complete. We recommend contacting the local school district to confirm school assignments for this home.
Get pre-qualified for a loan
At Zillow Home Loans, we can pre-qualify you in as little as 5 minutes with no impact to your credit score.An equal housing lender. NMLS #10287.
Sell for more on Zillow
Get a Zillow Showcase℠ listing at no additional cost and you could sell for .
$348,900
2% more+$6,978
With Zillow Showcase(estimated)$355,878

