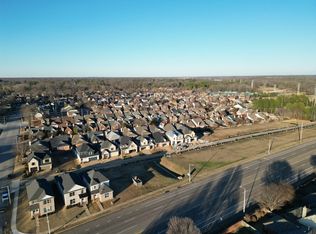Sold for $335,950
$335,950
8657 Colleton Way, Cordova, TN 38018
3beds
1,967sqft
Single Family Residence
Built in 2024
3,484.8 Square Feet Lot
$334,600 Zestimate®
$171/sqft
$2,270 Estimated rent
Home value
$334,600
$318,000 - $355,000
$2,270/mo
Zestimate® history
Loading...
Owner options
Explore your selling options
What's special
New Construction in Cordova! Modern 3 bed, 3 bath home with open concept floor plan, perfect for entertaining. Upstairs loft adds flexible space for movie nights or game days. Enjoy walking distance to a beautiful park with paths perfect for exercise and just a 5-minute drive to shopping, dining, and more. Don’t miss this move-in ready home in a prime location! *Ask about our special 4.99% rate promotion for a limited time!
Zillow last checked: 8 hours ago
Listing updated: December 08, 2025 at 02:16pm
Listed by:
Preston A Williams,
Regency Realty, LLC
Bought with:
Preston A Williams
Regency Realty, LLC
Source: MAAR,MLS#: 10174293
Facts & features
Interior
Bedrooms & bathrooms
- Bedrooms: 3
- Bathrooms: 3
- Full bathrooms: 2
- 1/2 bathrooms: 1
Primary bedroom
- Features: Carpet, Smooth Ceiling, Vaulted/Coffered Ceiling, Walk-In Closet(s)
- Level: Second
- Area: 168
- Dimensions: 12 x 14
Bedroom 2
- Features: Carpet, Shared Bath, Smooth Ceiling
- Level: Second
- Area: 120
- Dimensions: 12 x 10
Bedroom 3
- Features: Carpet, Shared Bath, Smooth Ceiling
- Level: Second
- Area: 130
- Dimensions: 13 x 10
Primary bathroom
- Features: Double Vanity, Separate Shower, Smooth Ceiling, Tile Floor, Vaulted/Coffered Ceiling, Full Bath
Dining room
- Dimensions: 9 x 0
Kitchen
- Features: Eat-in Kitchen, Kitchen Island, Pantry
- Area: 130
- Dimensions: 13 x 10
Living room
- Features: Great Room
- Dimensions: 0 x 0
Den
- Area: 252
- Dimensions: 18 x 14
Heating
- Central, Natural Gas
Cooling
- Ceiling Fan(s), Central Air
Appliances
- Included: Gas Water Heater, Dishwasher, Disposal, Gas Cooktop, Microwave, Range/Oven
- Laundry: Laundry Room
Features
- Double Vanity Bath, Primary Down, Separate Tub & Shower, High Ceilings, Smooth Ceiling, Two Story Foyer, Vaulted/Coff/Tray Ceiling, Cable Wired, Powder/Dressing Room, Walk-In Closet(s), Square Feet Source: Floor Plans (Builder/Architecture)
- Flooring: Part Carpet, Part Hardwood, Tile
- Windows: Double Pane Windows
- Number of fireplaces: 1
- Fireplace features: In Den/Great Room, Ventless
Interior area
- Total interior livable area: 1,967 sqft
Property
Parking
- Total spaces: 2
- Parking features: Garage Faces Rear, Garage Door Opener
- Has garage: Yes
- Covered spaces: 2
Features
- Stories: 2
- Patio & porch: Porch, Covered Patio
- Pool features: None
Lot
- Size: 3,484 sqft
- Dimensions: 0.08
- Features: Professionally Landscaped
Details
- Parcel number: 091053 00096
Construction
Type & style
- Home type: SingleFamily
- Architectural style: Traditional
- Property subtype: Single Family Residence
Materials
- Brick Veneer, Wood/Composition
- Foundation: Slab
- Roof: Composition Shingles
Condition
- New construction: Yes
- Year built: 2024
Details
- Builder name: Regency Homebuilders
Utilities & green energy
- Sewer: Public Sewer
- Water: Public
Community & neighborhood
Security
- Security features: Security System, Smoke Detector(s)
Location
- Region: Cordova
- Subdivision: Sunset Downs Pd
HOA & financial
HOA
- Has HOA: Yes
- HOA fee: $400 annually
Other
Other facts
- Price range: $336K - $336K
Price history
| Date | Event | Price |
|---|---|---|
| 12/8/2025 | Sold | $335,950+0.3%$171/sqft |
Source: | ||
| 11/7/2025 | Pending sale | $334,900$170/sqft |
Source: | ||
| 10/30/2025 | Price change | $334,900-4.3%$170/sqft |
Source: | ||
| 8/8/2025 | Price change | $349,900-1.4%$178/sqft |
Source: | ||
| 11/21/2024 | Price change | $354,900-0.8%$180/sqft |
Source: | ||
Public tax history
| Year | Property taxes | Tax assessment |
|---|---|---|
| 2025 | $4,456 +673.4% | $84,550 +866.3% |
| 2024 | $576 +8.1% | $8,750 |
| 2023 | $533 | $8,750 |
Find assessor info on the county website
Neighborhood: 38018
Nearby schools
GreatSchools rating
- 5/10Cordova Elementary SchoolGrades: PK-5Distance: 0.4 mi
- 5/10Cordova Middle SchoolGrades: 6-8Distance: 0.5 mi
- 4/10Cordova High SchoolGrades: 9-12Distance: 2.4 mi
Get pre-qualified for a loan
At Zillow Home Loans, we can pre-qualify you in as little as 5 minutes with no impact to your credit score.An equal housing lender. NMLS #10287.
Sell with ease on Zillow
Get a Zillow Showcase℠ listing at no additional cost and you could sell for —faster.
$334,600
2% more+$6,692
With Zillow Showcase(estimated)$341,292
