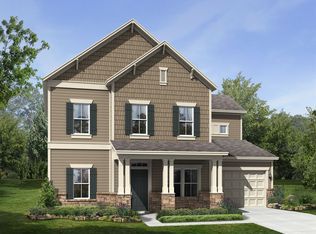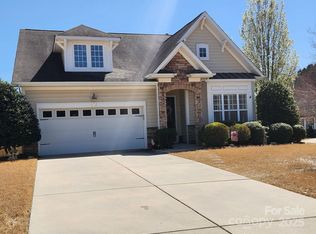Beautiful 3 bed 3.5 bath ranch home with upstairs bonus room & full bath. Many spectacular interior finishes: hardwood floors throughout the main living space, gourmet kitchen with gas cooktop and double ovens, vaulted ceiling in the great room, trey ceiling in the master suite and dining room plus much more. A screened porch with extended patio and landscaped yard creates an ideal private, wooded oasis backing up to common area and walking trail.
This property is off market, which means it's not currently listed for sale or rent on Zillow. This may be different from what's available on other websites or public sources.

