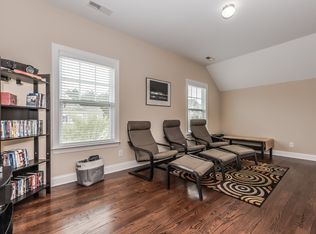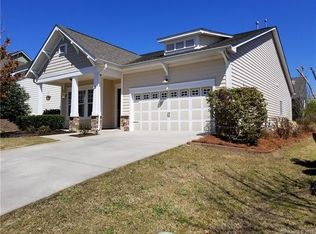Closed
$530,000
86566 Arrington Rd, Lancaster, SC 29720
4beds
2,840sqft
Single Family Residence
Built in 2008
0.25 Acres Lot
$524,600 Zestimate®
$187/sqft
$2,855 Estimated rent
Home value
$524,600
$498,000 - $551,000
$2,855/mo
Zestimate® history
Loading...
Owner options
Explore your selling options
What's special
Nestled in a quiet neighborhood, this stunning home offers a serene escape with convenient access to a wide array of shopping, dining, and entertainment options. The kitchen is fully equipped with stainless steel appliances and an oversized island with granite countertops. The bright and spacious dining room offers plenty of natural light, while the living room features a cozy gas fireplace and expansive windows that overlook the backyard.The master suite is a luxurious retreat with an en-suite bathroom featuring a double vanity, garden tub, and separate shower. The home has walnut hardwood floors, and the carpet was replaced just two years ago and remains in pristine condition. An additional room on the main floor can be used as an office or a bedroom and the second story includes an en-suite. The backyard is perfect for hosting outdoor gatherings. House is equipped with central vacuum.
Zillow last checked: 8 hours ago
Listing updated: March 05, 2024 at 01:01pm
Listing Provided by:
Viktoria Derun viktoriaderunre@gmail.com,
Bliss Real Estate
Bought with:
Jill Thomas
EXP Realty LLC Rock Hill
Source: Canopy MLS as distributed by MLS GRID,MLS#: 4107195
Facts & features
Interior
Bedrooms & bathrooms
- Bedrooms: 4
- Bathrooms: 4
- Full bathrooms: 3
- 1/2 bathrooms: 1
- Main level bedrooms: 2
Primary bedroom
- Level: Main
Primary bedroom
- Level: Main
Bedroom s
- Level: Upper
Bedroom s
- Level: Upper
Bedroom s
- Level: Upper
Bedroom s
- Level: Upper
Bathroom full
- Level: Main
Bathroom half
- Level: Main
Bathroom full
- Level: Upper
Bathroom full
- Level: Upper
Bathroom full
- Level: Main
Bathroom half
- Level: Main
Bathroom full
- Level: Upper
Bathroom full
- Level: Upper
Dining room
- Level: Main
Dining room
- Level: Main
Kitchen
- Level: Main
Kitchen
- Level: Main
Loft
- Level: Upper
Loft
- Level: Upper
Office
- Level: Main
Office
- Level: Main
Heating
- Electric, Natural Gas
Cooling
- Ceiling Fan(s), Central Air
Appliances
- Included: Dishwasher, Double Oven, Gas Cooktop, Microwave, Refrigerator
- Laundry: Laundry Room, Main Level
Features
- Has basement: No
Interior area
- Total structure area: 2,840
- Total interior livable area: 2,840 sqft
- Finished area above ground: 2,840
- Finished area below ground: 0
Property
Parking
- Total spaces: 2
- Parking features: Attached Garage, Garage on Main Level
- Attached garage spaces: 2
Features
- Levels: Two
- Stories: 2
Lot
- Size: 0.25 Acres
Details
- Parcel number: 0014M0D014.00
- Zoning: PDD
- Special conditions: Standard
Construction
Type & style
- Home type: SingleFamily
- Property subtype: Single Family Residence
Materials
- Stone Veneer, Vinyl
- Foundation: Slab
Condition
- New construction: No
- Year built: 2008
Utilities & green energy
- Sewer: County Sewer
- Water: County Water
Community & neighborhood
Location
- Region: Lancaster
- Subdivision: Edenmoor
HOA & financial
HOA
- Has HOA: Yes
- HOA fee: $312 semi-annually
Other
Other facts
- Road surface type: Concrete, Paved
Price history
| Date | Event | Price |
|---|---|---|
| 3/5/2024 | Sold | $530,000+6.2%$187/sqft |
Source: | ||
| 2/10/2024 | Pending sale | $499,000$176/sqft |
Source: | ||
| 2/9/2024 | Listed for sale | $499,000-9.1%$176/sqft |
Source: | ||
| 10/5/2023 | Listing removed | -- |
Source: | ||
| 8/5/2023 | Listed for sale | $549,000+226.8%$193/sqft |
Source: | ||
Public tax history
| Year | Property taxes | Tax assessment |
|---|---|---|
| 2024 | $3,595 +0% | $10,404 |
| 2023 | $3,593 -32% | $10,404 -33.3% |
| 2022 | $5,283 +50% | $15,606 +50% |
Find assessor info on the county website
Neighborhood: 29720
Nearby schools
GreatSchools rating
- 4/10Van Wyck ElementaryGrades: PK-4Distance: 5.8 mi
- 4/10Indian Land Middle SchoolGrades: 6-8Distance: 4 mi
- 7/10Indian Land High SchoolGrades: 9-12Distance: 3 mi
Schools provided by the listing agent
- Elementary: Van Wyck
- Middle: Indian Land
- High: Indian Land
Source: Canopy MLS as distributed by MLS GRID. This data may not be complete. We recommend contacting the local school district to confirm school assignments for this home.
Get a cash offer in 3 minutes
Find out how much your home could sell for in as little as 3 minutes with a no-obligation cash offer.
Estimated market value$524,600
Get a cash offer in 3 minutes
Find out how much your home could sell for in as little as 3 minutes with a no-obligation cash offer.
Estimated market value
$524,600

